1050 Chapline St - Simpson United Methodist Church
Built 1893, abandoned ?
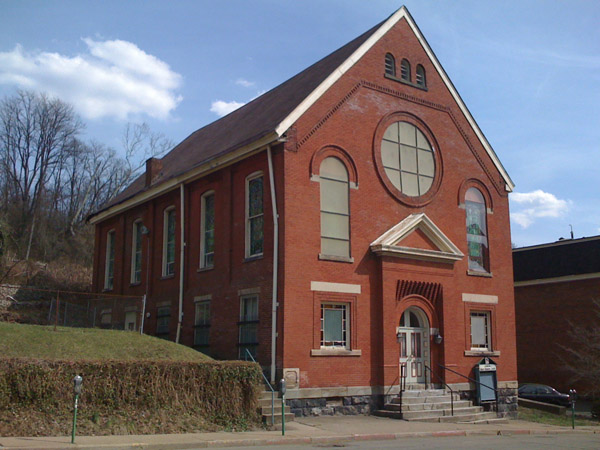
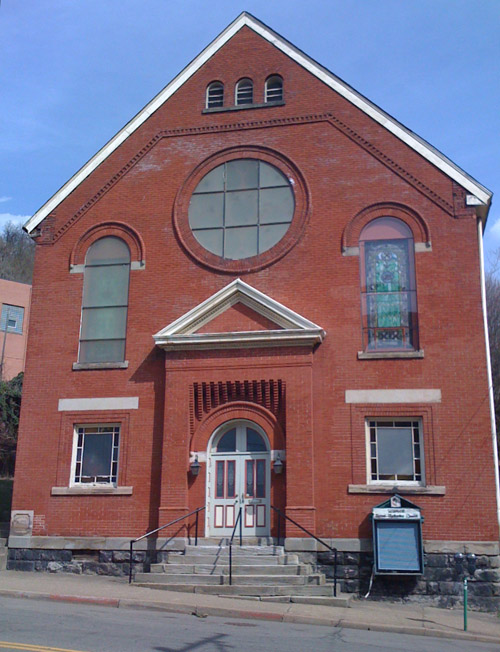
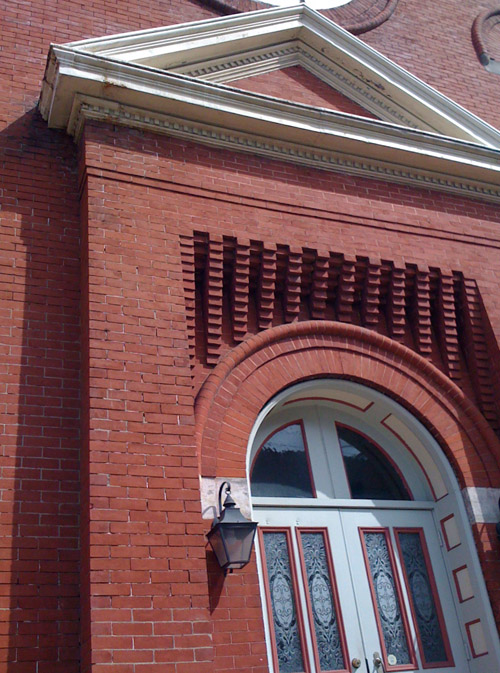
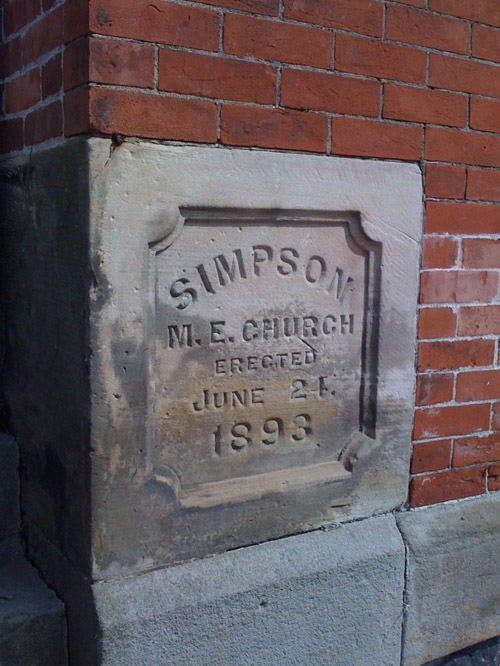
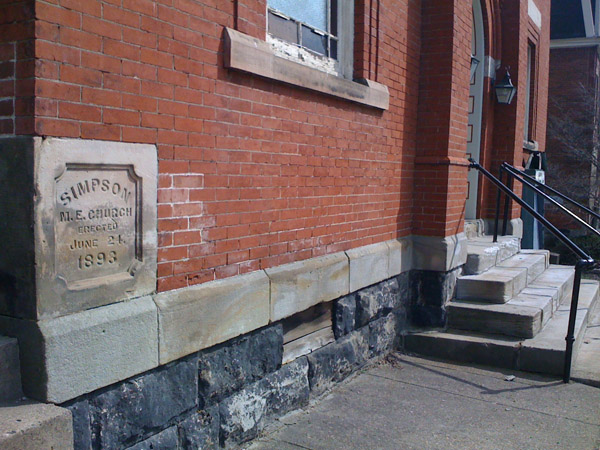
1060 Chapline - Fidelity Building
Fourth Street Methodist Church
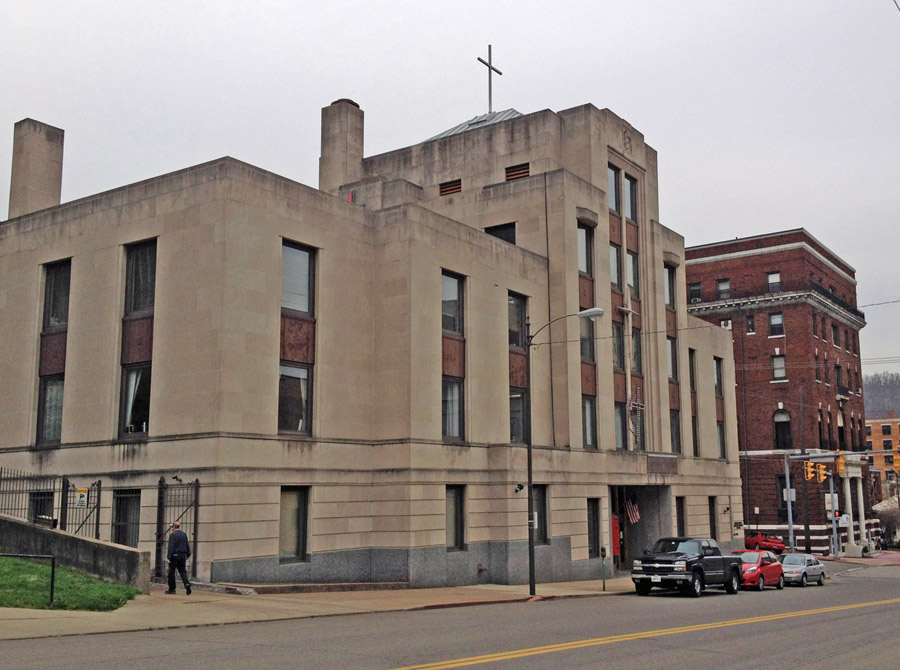
Built 1937 in Arc Deco style.
Since 1950 Fourth Street Methodist Church. The church bought the building for $215,000, including Board Room furnishings, Venetian blinds, some carpeting, draperies and equipment. Worship services and church school were conducted in the new church home on Sunday, October 22, 1950. Fourth Street Church came into full legal possession of this building on January 1, 1951, and the structure was renamed The Methodist Building.
Carefully selected limestone, marble and granite have been used in the facings along the lower front entrance. Outstanding from the standpoint of beauty in design is the front lobby with its walls of Tennessee Tavernelle marble set on a base of green Tinos marble from Greece. A panelled effect is achieved by the use of both light and dark marble on all walls of the foyer. Visitors should look closely above the inner lobby door. Visible in the marble are two fossil shells preserved through countless ages from the era of prehistoric sea life. The floor, and that of all corridors, is terrazzo.
The staircase has a specially designed, pressed bronze railing with silver-like Monel metal ships spaced evenly along the hand rail. The green Tion marble is used in the newel post and base borders, while Tennessee marble is used for all stairway walls to the third floor. The steps of the stairway are of Roman Tavertine, a lighter colored volcanic lava of indestructible hardness. The risers of the staircase are tile blocked of an original Moorish design, executed in blue, cream, and red.
Rare woods -- American black walnut, prima vera from Guatemala and Central America, and African and Phillippine mahogany -- have been used extensively throughout the building. The corridors of the second and third floors are panelled in rich blond mahogany. Wainscoting and doors in the various rooms are of mahogany or walnut.
Along with its beauty no building could be more complete in its mechanical conveniences. It is air-conditioned throughout the first three floors by a central unit. The passenger elevator is automatically controlled and was the first of its kind in Wheeling. The building has its own incinerator, a hot water tank with a 900-gallon capacity, and a freight elevator. The two gas boilers are able to heat the entire building without the aid of the other. A general plan of sound-proofing has been used, with all corridor ceilings made of acoustic plaster. Special cork tile is used to cover 17,000 square feet of the floor area. Many other rooms are carpeted.
Designed by the late Rowland M. Johnson, one of the nation's outstanding architects the Methodist Building was completed in 1938. Mr. Johnson also designed Commencement Hall at Bethany College. The George A. Fuller Company nationally famous for their construction work built the Methodist Building and they regard this as one of the most complete and artistic structures of its size that they have ever erected. The most beautiful buildings in the nation's capital have been constructed by Fuller Company including Lincoln Memorial, Arlington Memorial, and the U. S. Supreme Court building. This was the second building that the Fuller Company built in West Virginia, the first being the state capitol in Charleston.
From Fourth Street Methodist Church, Wheeling, W. Va. 175th Anniversary, 1960 by way of Ohio County Public Library.
Church and building description from Friends of Wheeling.





