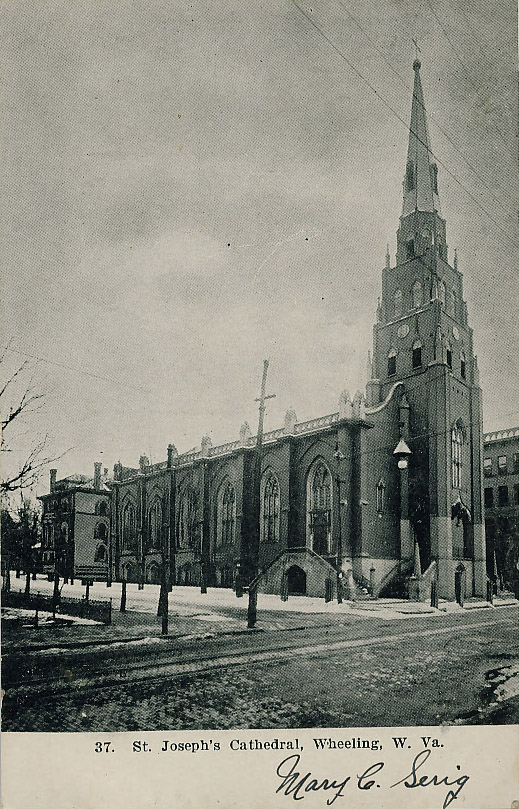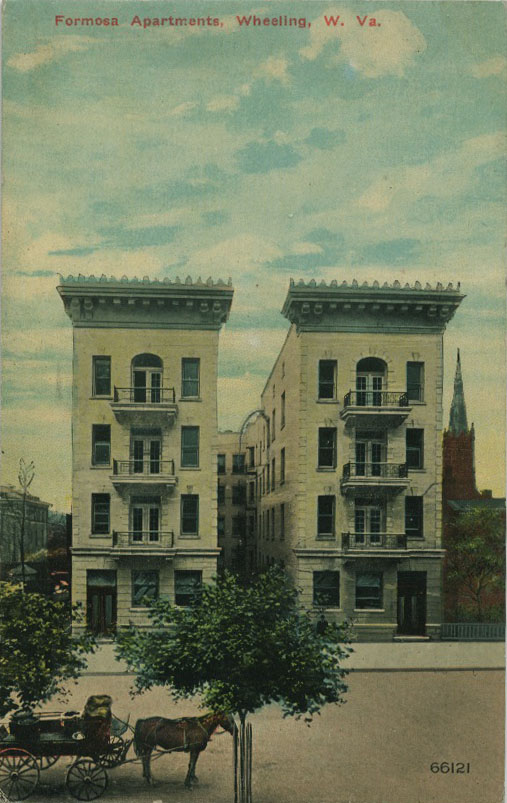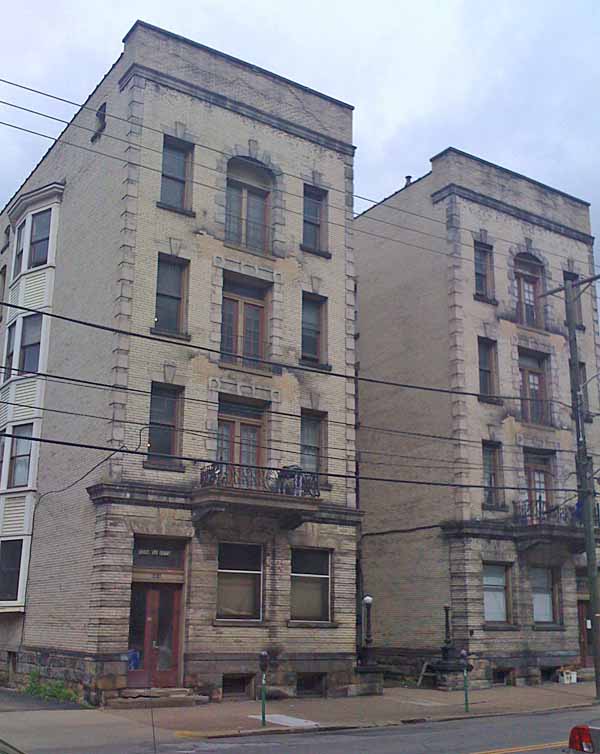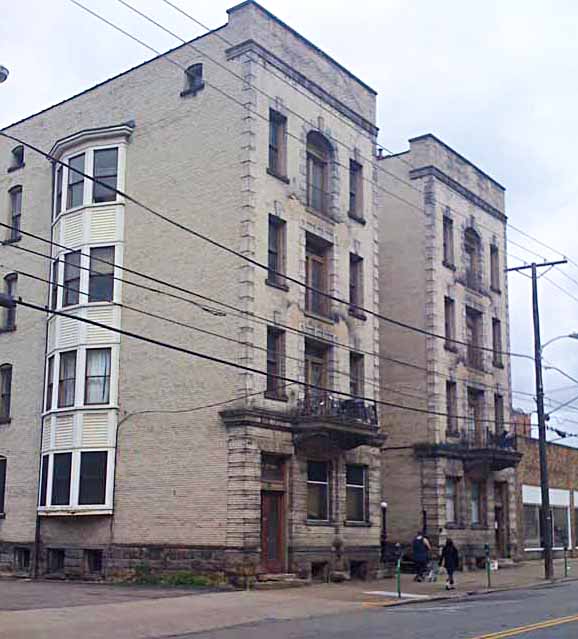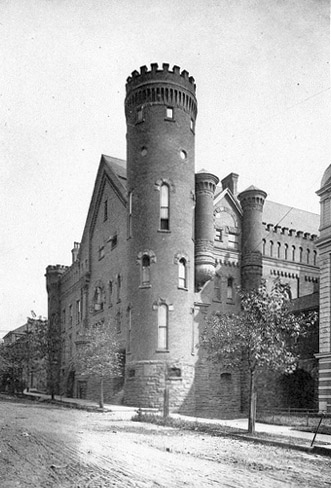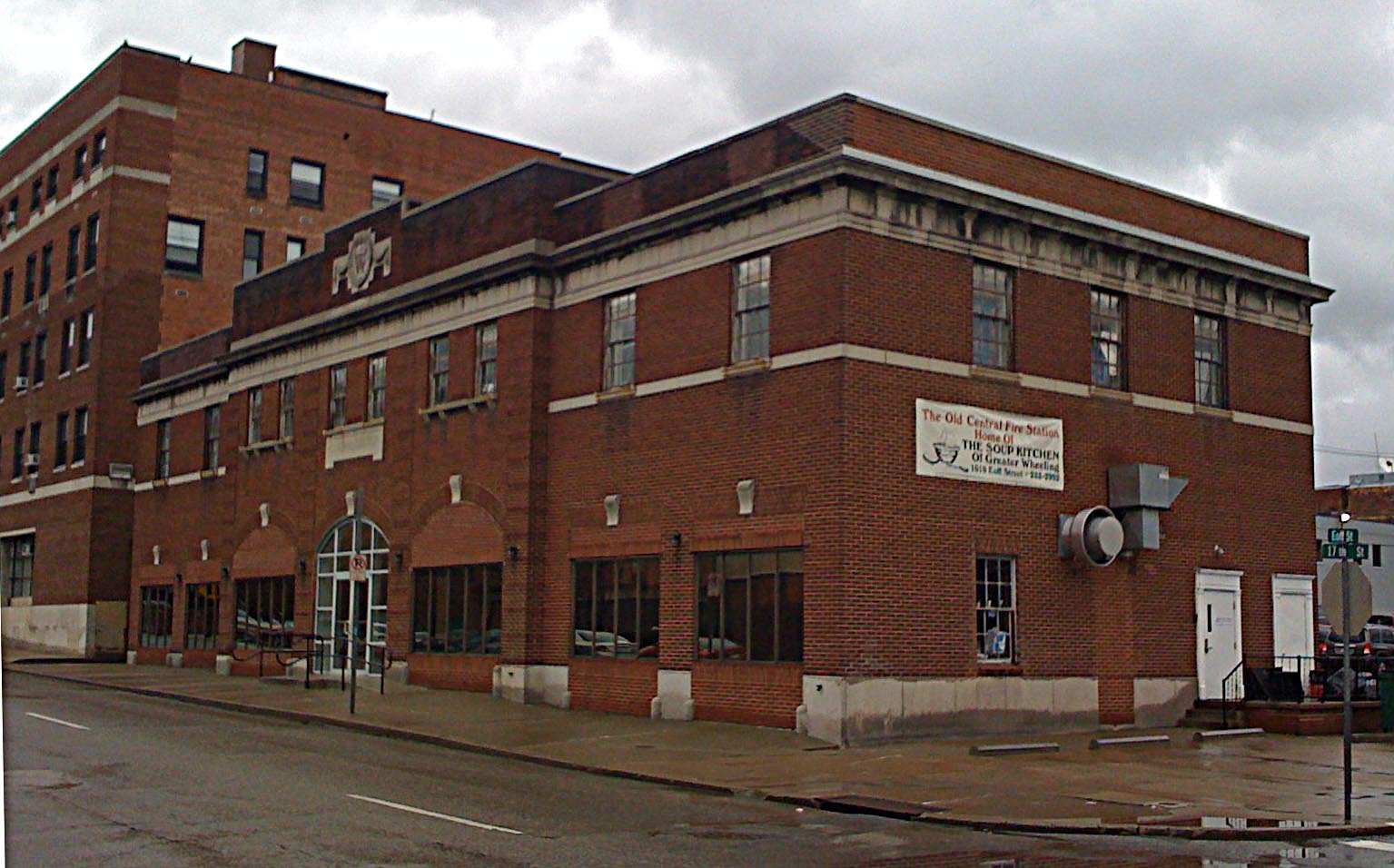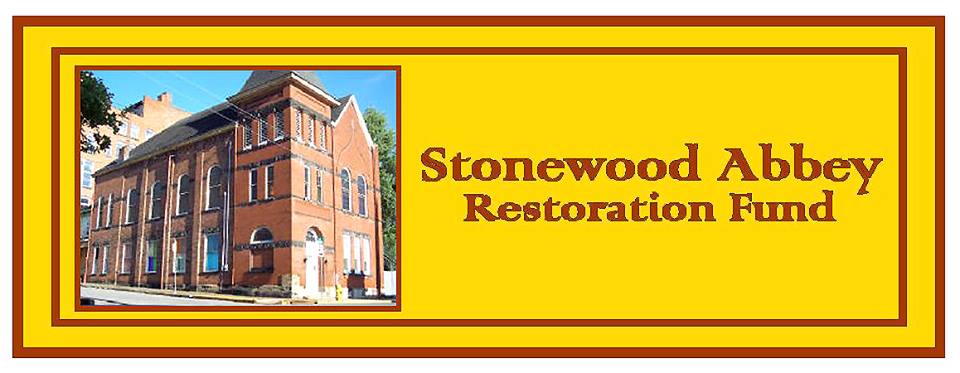Difference between revisions of "Eoff Street"
(Created page with "<div id="content_view" class="wiki" style="display: block"><div id="toc"> =Table of Contents= <div style="margin-left: 2em">[#x-1216 Eoff 1216 Eoff]</div><div style="margin-...") |
|||
| Line 1: | Line 1: | ||
<div id="content_view" class="wiki" style="display: block"><div id="toc"> | <div id="content_view" class="wiki" style="display: block"><div id="toc"> | ||
| − | + | ||
| − | |||
==1216 Eoff== | ==1216 Eoff== | ||
Built 1920 - 3 story office/apts<br /> | Built 1920 - 3 story office/apts<br /> | ||
| Line 11: | Line 10: | ||
[[Image:StJoseph-Julian.jpg|StJoseph-Julian.jpg]]<br /> | [[Image:StJoseph-Julian.jpg|StJoseph-Julian.jpg]]<br /> | ||
| | | | ||
| − | The Catholic community of Wheeling and WV grew from a small church on the corner of 11th and Chapline, built in 1821 on land donated by Noah Zane, In 1847 Bishop Richard Whelan laid the cornerstone for a new Cathedral which was dedicated in 1849. The gothic style building was 150 ft long and 80 ft wide with a cross on the spire rising 210 feet above ground. By 1879 the congregation was 3,000 and by 1921 was 4,000 to 5,000. From ''Wheeling News Register'' March 20, 1921, quoted in [ | + | The Catholic community of Wheeling and WV grew from a small church on the corner of 11th and Chapline, built in 1821 on land donated by Noah Zane, In 1847 Bishop Richard Whelan laid the cornerstone for a new Cathedral which was dedicated in 1849. The gothic style building was 150 ft long and 80 ft wide with a cross on the spire rising 210 feet above ground. By 1879 the congregation was 3,000 and by 1921 was 4,000 to 5,000. From ''Wheeling News Register'' March 20, 1921, quoted in [[References|Rhodes, 1999]].<br /> This Cathedral was razed in 1923 and the existing St. Joseph Cathedral was built on the same site. Note that the building to the right of this old cathedral (left) and the new one (below) is the same structure.<br /> |
|} | |} | ||
| − | [[Image:St_Joseph-Julian.jpg|St_Joseph-Julian.jpg]]<br /> This massive, domed cathedral bears the same name as the spired building above. The old cathedral was replaced by this ore opulent one with a large dome in 1926. The architect was Edward J. Weber of Pittsburgh and the style is Lombard Romanesque; it is constructed of Indiana limestone. In 1995 a $3,000,000 renovation cleaned stained glass windows, murals and stonework, as well as updating of mechanical and electrical systems. Info from [ | + | [[Image:St_Joseph-Julian.jpg|St_Joseph-Julian.jpg]]<br /> This massive, domed cathedral bears the same name as the spired building above. The old cathedral was replaced by this ore opulent one with a large dome in 1926. The architect was Edward J. Weber of Pittsburgh and the style is Lombard Romanesque; it is constructed of Indiana limestone. In 1995 a $3,000,000 renovation cleaned stained glass windows, murals and stonework, as well as updating of mechanical and electrical systems. Info from [[References|Pyne, 2000]]<br /> ''both cards from Chuck Julian postcard collection''<br /> |
---- | ---- | ||
==Formosa Apts== | ==Formosa Apts== | ||
| Line 37: | Line 36: | ||
Built 1875. South Wheeling<br /> Now called Stonewood Abbey. A fund-raising [https://www.facebook.com/pages/Stonewood-Abbey-Restoration-Fund/479679878839695 campaign] is underway to restore the structure.<br /> [[Image:StonewoodAbby.jpg|StonewoodAbby.jpg]]<br /> | Built 1875. South Wheeling<br /> Now called Stonewood Abbey. A fund-raising [https://www.facebook.com/pages/Stonewood-Abbey-Restoration-Fund/479679878839695 campaign] is underway to restore the structure.<br /> [[Image:StonewoodAbby.jpg|StonewoodAbby.jpg]]<br /> | ||
---- | ---- | ||
| − | + | </div> | |
Latest revision as of 19:47, 23 April 2018
Contents
1216 Eoff
Built 1920 - 3 story office/apts
St Joseph Cathedral
1300 Eoff
This building is shown in an etching and a photo in A History of the Diocese of Wheeling-Charleston 1850-2000 by T.T. Pyne, but is identified as ST JAMES CATHEDRAL. Which is correct?
|
The Catholic community of Wheeling and WV grew from a small church on the corner of 11th and Chapline, built in 1821 on land donated by Noah Zane, In 1847 Bishop Richard Whelan laid the cornerstone for a new Cathedral which was dedicated in 1849. The gothic style building was 150 ft long and 80 ft wide with a cross on the spire rising 210 feet above ground. By 1879 the congregation was 3,000 and by 1921 was 4,000 to 5,000. From Wheeling News Register March 20, 1921, quoted in Rhodes, 1999. |
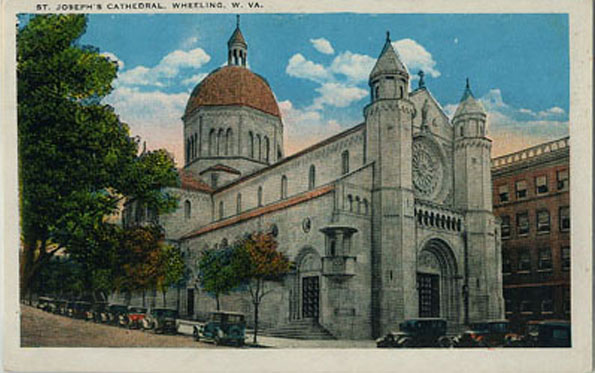
This massive, domed cathedral bears the same name as the spired building above. The old cathedral was replaced by this ore opulent one with a large dome in 1926. The architect was Edward J. Weber of Pittsburgh and the style is Lombard Romanesque; it is constructed of Indiana limestone. In 1995 a $3,000,000 renovation cleaned stained glass windows, murals and stonework, as well as updating of mechanical and electrical systems. Info from Pyne, 2000
both cards from Chuck Julian postcard collection
Formosa Apts
1305-7 Eoff
|
|
1414 Eoff - Reymann Estate
Final home of brewer and philanthropist Anton Reymann (1837-1924). Only the carriage house remains, now used for Padden's Pharmacy. Has round windows and embedded designs.
Information from Sunday News-Register, Nov 23, 2008.
15th and Eoff - City Jail
Was this the location of the massively turreted jail?
From Artwork of Wheeling (1904). Ohio Country Public Library
Jail visible in background of some images of old City-County Building.
1610 Eoff - Old Central Fire Station
Now the Soup Kitchen
3600 Eoff - St. Stephens United Church of Christ
Built 1875. South Wheeling
Now called Stonewood Abbey. A fund-raising campaign is underway to restore the structure.
