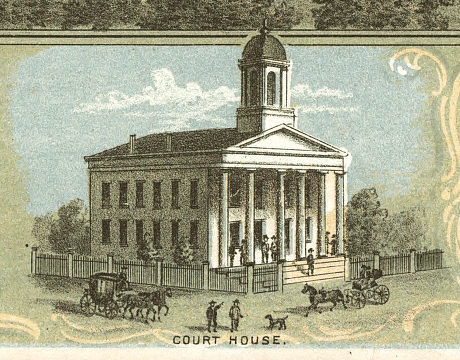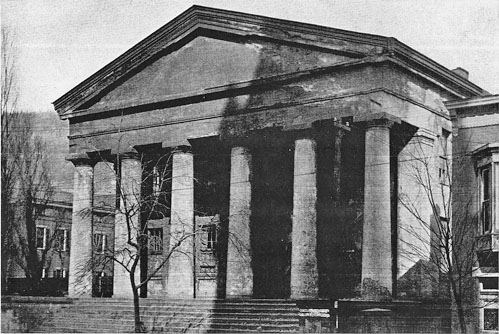Difference between revisions of "Old County Courthouse"
(Created page with "<div id="content_view" class="wiki" style="display: block"> {| class="wiki_table" | OldCOurtHouse.gif<br /> | Image:OhioCtyCtHouse.jpg|OhioC...") |
|||
| Line 6: | Line 6: | ||
[[Image:OhioCtyCtHouse.jpg|OhioCtyCtHouse.jpg]]<br /> | [[Image:OhioCtyCtHouse.jpg|OhioCtyCtHouse.jpg]]<br /> | ||
|- | |- | ||
| − | | ''from the 1870 map of Wheeling ([ | + | | ''from the 1870 map of Wheeling ([[References|Chicago Map Co.]])''<br /> |
| − | | ''from [ | + | | ''from [[References|Milton (1943)]]''<br /> |
|} | |} | ||
<br /> The undated photo and 1870 drawing agree on the general nature of the courthouse. It was Greek Revival with stout columns, Doric capitals and a massive pediment. The cupula shown on the drawing looks very incongruous with the temple architecture - did it ever exist? The drawing depicts a lighter, taller building, the photo shows a massive one. Built 1839, demolished 1899<br /> <br /> | <br /> The undated photo and 1870 drawing agree on the general nature of the courthouse. It was Greek Revival with stout columns, Doric capitals and a massive pediment. The cupula shown on the drawing looks very incongruous with the temple architecture - did it ever exist? The drawing depicts a lighter, taller building, the photo shows a massive one. Built 1839, demolished 1899<br /> <br /> | ||
---- | ---- | ||
| − | + | </div> | |
Latest revision as of 20:01, 23 April 2018
| from the 1870 map of Wheeling (Chicago Map Co.) |
from Milton (1943) |
The undated photo and 1870 drawing agree on the general nature of the courthouse. It was Greek Revival with stout columns, Doric capitals and a massive pediment. The cupula shown on the drawing looks very incongruous with the temple architecture - did it ever exist? The drawing depicts a lighter, taller building, the photo shows a massive one. Built 1839, demolished 1899

