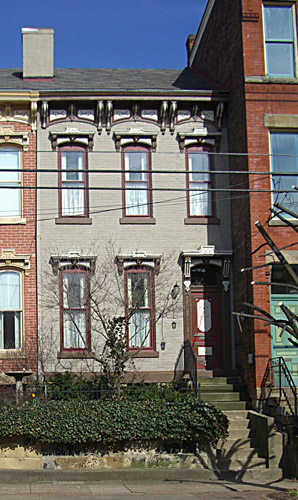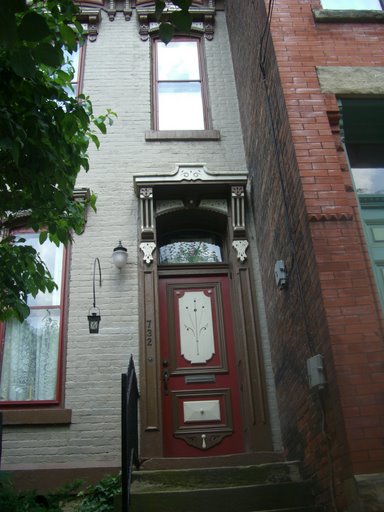Difference between revisions of "732 Main"
(Created page with "<div id="content_view" class="wiki" style="display: block"> ==Williams Duplex Tenement - South Half== 732main-entrance.JPGImage:732Main-wint...") |
|||
| Line 3: | Line 3: | ||
[[Image:732main-entrance.JPG|732main-entrance.JPG]][[Image:732Main-winterview.jpg|732Main-winterview.jpg]]<br /> ''Right - a winter view, post-tree trimming to show the entire front of the house.''<br /> <br /> From [http://memory.loc.gov/cgi-bin/query/r?pp/PPALL:@field(DOCID+@lit(WV0333)) Library of Congress]: These two simple two-storied brick structures are well-preserved example of Italianate, middle-class town houses from the early 1880s. They are symmetrical in design with six regularly spaced bays, a continuous facade and common wall. The doors and windows are crowned with pedimented and bracketed wood hoods incised with Eastlake detailing and the continuous facade has a projecting, wood frame cornice with decorative wood brackets.<br /> <br /> 730-732 Main: [http://memory.loc.gov/cgi-bin/ampage?collId=pphhphoto&fileName=wv/wv0300/wv0333/photos/browse.db&action=browse&recNum=0&title2=Williams%20Duplex%20Tenament,%20730-732%20North%20Main%20Street,%20Wheeling,%20Ohio%20County,%20WV&displayType=1&itemLink=r?pp/PPALL:@field(DOCID+@lit(WV0333)) Williams Duplex Tenament] LOC <br /> <br /> | [[Image:732main-entrance.JPG|732main-entrance.JPG]][[Image:732Main-winterview.jpg|732Main-winterview.jpg]]<br /> ''Right - a winter view, post-tree trimming to show the entire front of the house.''<br /> <br /> From [http://memory.loc.gov/cgi-bin/query/r?pp/PPALL:@field(DOCID+@lit(WV0333)) Library of Congress]: These two simple two-storied brick structures are well-preserved example of Italianate, middle-class town houses from the early 1880s. They are symmetrical in design with six regularly spaced bays, a continuous facade and common wall. The doors and windows are crowned with pedimented and bracketed wood hoods incised with Eastlake detailing and the continuous facade has a projecting, wood frame cornice with decorative wood brackets.<br /> <br /> 730-732 Main: [http://memory.loc.gov/cgi-bin/ampage?collId=pphhphoto&fileName=wv/wv0300/wv0333/photos/browse.db&action=browse&recNum=0&title2=Williams%20Duplex%20Tenament,%20730-732%20North%20Main%20Street,%20Wheeling,%20Ohio%20County,%20WV&displayType=1&itemLink=r?pp/PPALL:@field(DOCID+@lit(WV0333)) Williams Duplex Tenament] LOC <br /> <br /> | ||
---- | ---- | ||
| − | <[ | + | <[[730%20Main|730 Main]]....[[734-736%20Main|734-736 Main]]> </div> |
Latest revision as of 19:38, 23 April 2018
Williams Duplex Tenement - South Half

Right - a winter view, post-tree trimming to show the entire front of the house.
From Library of Congress: These two simple two-storied brick structures are well-preserved example of Italianate, middle-class town houses from the early 1880s. They are symmetrical in design with six regularly spaced bays, a continuous facade and common wall. The doors and windows are crowned with pedimented and bracketed wood hoods incised with Eastlake detailing and the continuous facade has a projecting, wood frame cornice with decorative wood brackets.
730-732 Main: Williams Duplex Tenament LOC
<730 Main....734-736 Main>
