Highland Park
Contents
Table of Contents
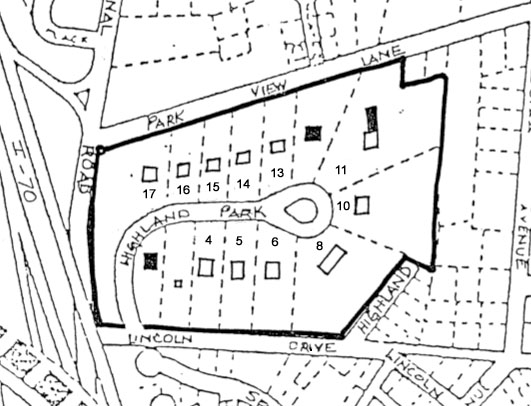
Map from National Register of Historic Places Nomination
I have changed the numbers on the map from the original to match the street address of each house. The dark houses are not included as contributors to the historic district.
4 Highland Park
Paull House
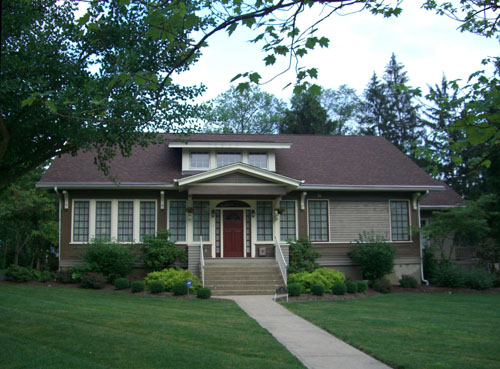
Built in 1910, this Bungalow has clapboard siding with three front bays. The center entrance has sidelights and a narrow fanlight transom. To each side are paired multilight transoms with a ribbon of four casements to the left side. An open poarch is to the right. There is a low gable overhang over the doorway and on the gable roof is a center front shed dormer with triple windows.
Description from National Register of Historic Places Nomination
5 Highland Park
Tinker-Wright House
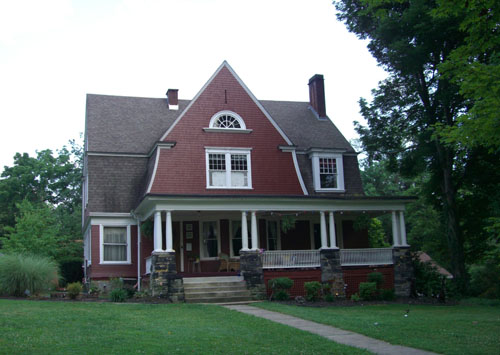
This 1903 Colonial Revival home has a Shingle influence. The front elevation has clapboard on the first floor with wood shingles on the upper facade. The home is two and a half stories with three front bays. The full porch is supported by paired columns on stone piers and has a spindled railing. The door with oval glass is to the left with a paired windows and French doors to the right. The Shingle influence is seen in the front gambrel end with paired windows on the second floor and a fanlight window in the peak. Small dentils run along the gambrel edge and on the entablature of the porch. A second opening is to the right of the gambrel. The main roof is gabled with slate shingles.
Description from National Register of Historic Places Nomination
6 Highland Park
Flick-Sweeney House
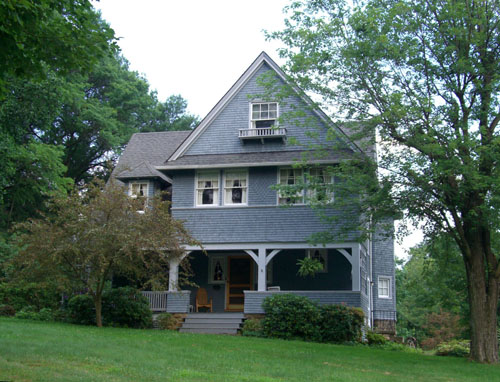
This Shingle style home was one of the first to be constructed after the propery was subdivided into Highland Park. The 1899 residence has a complete wood shingle facade. The front porch has timber supports with the second floor projecting out over the porch. A shed roof projects out over the second floor. The front door has casement sidelights and 6/1 double-hung windows on the second floor. There is a hip dormer to the left on the second floor level while the gable peak has a single opening with narrow wood balcony.
Description from National Register of Historic Places Nomination
8 Highland Park
Greer-Berry House
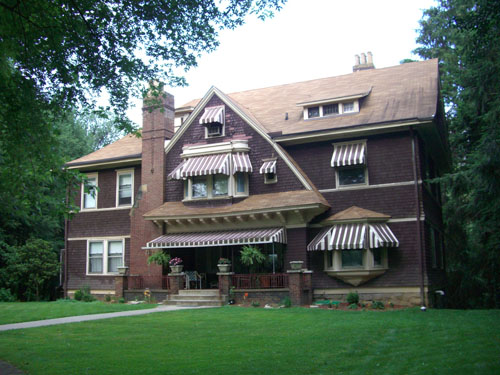
Constructed in the Shingle style in 1909, this two and a half story wood shingled home has a dominating front center gable end with hipped wings to each side. Recessed on the first floor of the gable end is a small porch with bracketed shed overhang. A projecting bay is on the second floor. To the left of the gable end is an exposed brick chimney front. The window openings are 1/1 double-hung with paired windows on the first floor and the center openings having metal awnings. To the right is a shed dormer on the asphalt roof.
Description from National Register of Historic Places Nomination
10 Highland Park
Bodley House
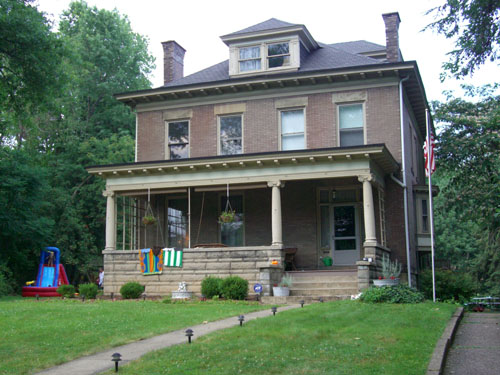
This 1906 brick home with sandstone foundation is a Colonial Revival in style with a Foursquare plan. The house is a two and a half stories with three bays on the first floor and four front bays on the second floor. A full porch stretches across the facade supported by classic fluted Ionic columns. The doorway is to the right with transom and sidelights. The window openings are 1/1 double-hung with stone lintels. The eaves are wide with exposed rafter ends. The hipped roof is slate with a front, side and back hipped dormers and paired windows.
Description from National Register of Historic Places Nomination
11 Highland Park
Pryor-Wilson House
The original portion of this 1852 brick farmhouse had six rooms. There were additions over the years until the house assumed its present configuration about 1922. It was at this time that Wheeling architect Edward B. Franzheim was engaged to enlarge the home. Franzheim was also engaged in constructing a home for John O. Schenk, in Pleasant Valley. Schenk had purchased the James W. Paxton property on the NAtional Road, and razed the house. Franzheim incorporated the facade from the Paxton house into his plans for the enlargement of the Wilson home. He moved the two story columned Neoclassical facade from the Paxton house, and widened the new Wilson house to accommodate the width of the transposed pedimented gable. A center entrance hall and a library were added on the first floor as well as several additional rooms on the second floor to accommodate the length of the transposed facade from the Paxton house. The house is presently two stories in height with five front bays. The center entrance has sidelights and a fanlight transom. The double-hung windows fill the other bays. The T-plan porch has a projecting Greek temple front with four Corinthian columns supporting the pedimented gable end. There are four additional columns supporting the rear and side wings of the porch. The house is currently [19xx] used as a manse for the church which owns the property. A new brick wing which is a noncontributing element has been added to the north side of the home.
Description from National Register of Historic Places Nomination
(I forgot to photograph this house!)
13 Highland Park
Stone-Anawalt House
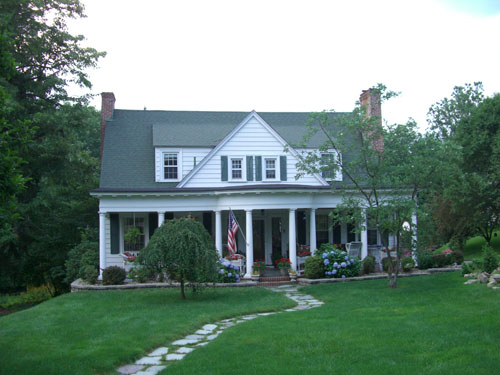
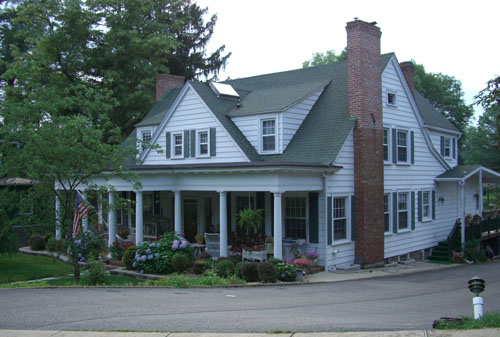
Constructed in 1919-21 the front gabled Colonial Revival home has a full front porch supported by thin columns with a deep entablature with cornice dentils. The center door has two shuttered windows flanking each side. The front gable end with paired windows extends from a shed dormer with a window to each side of the gable. The main roof is gabled with end chimneys. The wood siding has been covered with aluminum siding.
Description from National Register of Historic Places Nomination
14 Highland Park
S.P. Norton House
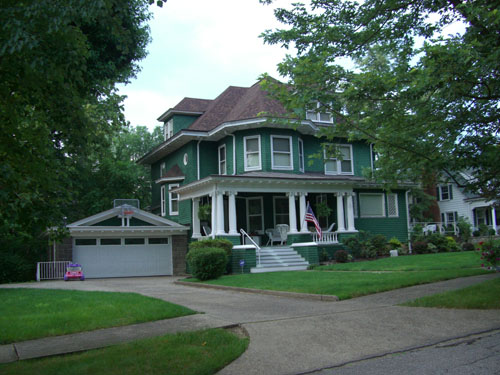
These two [14 and 15 Highland Park] asymmetrical Colonial Revivial homes were both constructed by Wheeling architect George S. Mooney in 1906. The floor plans of the two homes show definite similarities although the first floor features are reversed. Each home had a full porch under cover with one side slightly more recessed and there are paired Ionic columns supporting the porch roof in a Free Classic manner. The bracketed porch on wood shingled number 14 has steps to the left side while the right side has been filled in for an extra room, having a new front window. The porch on number 15 is still in original condition and has a pediment over the center steps. To the left on the first floor of the clapboard facade is a curved three window bay with a similar bay on the second floor wth a conical roof. The right side has a single window with a triple window on the second floor. The right hipped roof has a front pedimented dormer with paired windows. The second floor of number 14 has the same features as 15 but the bay is angled instead of curved with the roof reflecting those angles. The window to the right is paired instead of being a triple and the dormer on the irregular hip roof is hipped with paired windows. [Whew!]
Description from National Register of Historic Places Nomination
15 Highland Park
George W. Norton
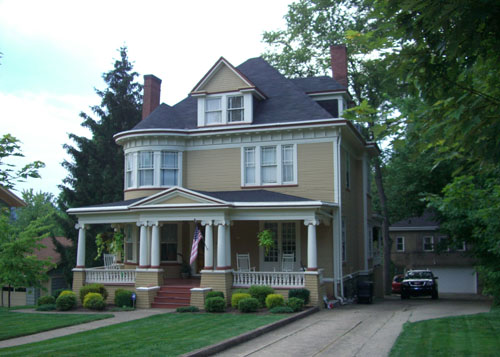
These two [14 and 15 Highland Park] asymmetrical Colonial Revivial homes were both constructed by Wheeling architect George S. Mooney in 1906. The floor plans of the two homes show definite similarities although the first floor features are reversed. Each home had a full porch under cover with one side slightly more recessed and there are paired Ionic columns supporting the porch roof in a Free Classic manner. The bracketed porch on wood shingled number 14 has steps to the left side while the right side has been filled in for an extra room, having a new front window. The porch on number 15 is still in original condition and has a pediment over the center steps. To the left on the first floor of the clapboard facade is a curved three window bay with a similar bay on the second floor wth a conical roof. The right side has a single window with a triple window on the second floor. The right hipped roof has a front pedimented dormer with paired windows. The second floor of number 14 has the same features as 15 but the bay is angled instead of curved with the roof reflecting those angles. The window to the right is paired instead of being a triple and the dormer on the irregular hip roof is hipped with paired windows. [Double whew!]
Description from National Register of Historic Places Nomination
16 Highland Park
Devries-Brennan House
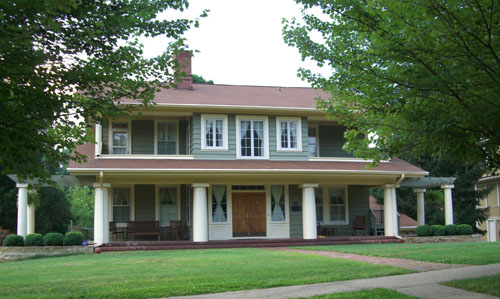
This 1911 Prairie style home is accentuated by horizontal lines, wide eaves and open porches. The two story wood sided home has four bays with full porch, and side wings with overhead rafters, supported by large columns and having a shed roof. The center entrance has double doors with sidelights and transom. The second floor has casement windows with an open porch to the right side [and apparently to the left]. The roof is gabled asphalt with a center chimney.
Description from National Register of Historic Places Nomination
17 Highland Park
Ronald Topp House
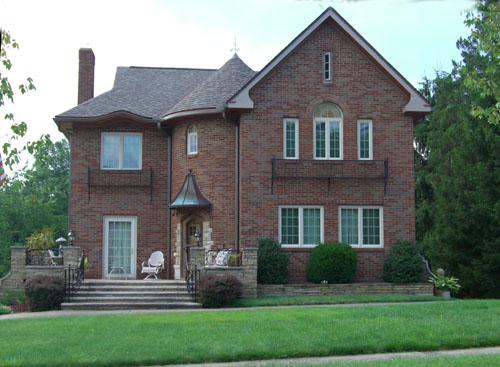
This Tudor Revival style home was constructed in 1938. The brick two and a half story residence has three front bays with a center curved entrance bay off the front terrace. The main doorway has rusticated limestone quoining around the moulding and a metal overhang. There is a pair of French doors to the left with a casement window on the second floor. To the right of the doorway is a gable end with paired casement windows on the first floor and three windos on the second floor, the center one having a round arc. There is a narrow round arch casement window in the gable peak. The second floor openings have metal balcony railings on the exterior. The asphalt roof is gabled with a conical roofline over the center bay.
Description from National Register of Historic Places Nomination
This page has been edited 15 times. The last modification was made by - tychocrater tychocrater on May 13, 2015 1:42 pm