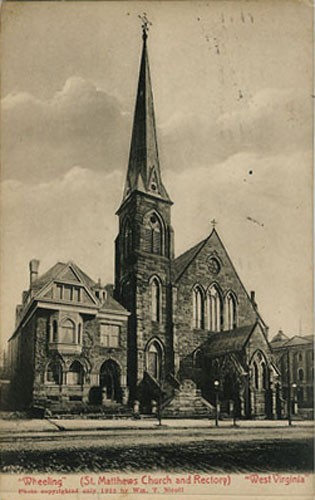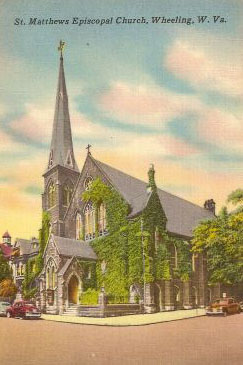St Matthews Church
1410 Chapline Street; built 1866


From Chuck Julian Postcard Collection
From Linda Comins: Wheeling Intelligencer, Oct 8, 2009:
St. Matthew's Episcopal Church's present building is the fourth edifice of the parish, which was established in 1819 and is celebrating its 190th anniversary this year. Gordon W. Lloyd, a prominent church architect from Detroit, designed the sandstone building in the Gothic Revival style. The cornerstone was laid on All Saints' Day, Nov. 1, 1866. Work on the building was completed in the early 1870s, but the consecration was postponed for another decade because of a $30,000 debt.
Consecration of the church took place 22 years to the day after the laying of the cornerstone. The Right Rev. George W. Peterkin, first bishop of the Episcopal Diocese of West Virginia, led the celebration on All Saints' Day, Nov. 1, 1888.
Inside the church, distinctive architectural details and fixtures of the nave include a magnificent collection of stained glass windows on all four sides; hammer beam trusses and a diagonal-patterned wood ceiling; an impressive wooden pulpit made in 1868; a wooden lectern installed in 1892 and a carved stone baptismal font with an ornate brass top provided in 1900. A Gothic-inspired, stone-carved high altar dominates the chancel. A black wrought iron Gothic rood screen with gold accents was added to the chancel circa 1910.
St. Matthew's stained glass collection includes six Tiffany windows, installed by the famed Tiffany Studio of New York between 1900 and 1903. The other six side (north and south) windows, from various studios, date from 1892 to 1970.
The three chancel windows on the building's east side were installed by the Lamb Studio of New York in 1962. The rose window, located above the balcony on the west end of the church, was designed and installed by the Lamb Studio in 1967. The Lamb Studio also designed and installed the trio of windows on the west side between 1982 and 1995.
For more see http://www.stmatts.com/
(click "Our History")


From Chuck Julian Postcard Collection
From Linda Comins: Wheeling Intelligencer, Oct 8, 2009:
St. Matthew's Episcopal Church's present building is the fourth edifice of the parish, which was established in 1819 and is celebrating its 190th anniversary this year. Gordon W. Lloyd, a prominent church architect from Detroit, designed the sandstone building in the Gothic Revival style. The cornerstone was laid on All Saints' Day, Nov. 1, 1866. Work on the building was completed in the early 1870s, but the consecration was postponed for another decade because of a $30,000 debt.
Consecration of the church took place 22 years to the day after the laying of the cornerstone. The Right Rev. George W. Peterkin, first bishop of the Episcopal Diocese of West Virginia, led the celebration on All Saints' Day, Nov. 1, 1888.
Inside the church, distinctive architectural details and fixtures of the nave include a magnificent collection of stained glass windows on all four sides; hammer beam trusses and a diagonal-patterned wood ceiling; an impressive wooden pulpit made in 1868; a wooden lectern installed in 1892 and a carved stone baptismal font with an ornate brass top provided in 1900. A Gothic-inspired, stone-carved high altar dominates the chancel. A black wrought iron Gothic rood screen with gold accents was added to the chancel circa 1910.
St. Matthew's stained glass collection includes six Tiffany windows, installed by the famed Tiffany Studio of New York between 1900 and 1903. The other six side (north and south) windows, from various studios, date from 1892 to 1970.
The three chancel windows on the building's east side were installed by the Lamb Studio of New York in 1962. The rose window, located above the balcony on the west end of the church, was designed and installed by the Lamb Studio in 1967. The Lamb Studio also designed and installed the trio of windows on the west side between 1982 and 1995.
For more see http://www.stmatts.com/
(click "Our History")