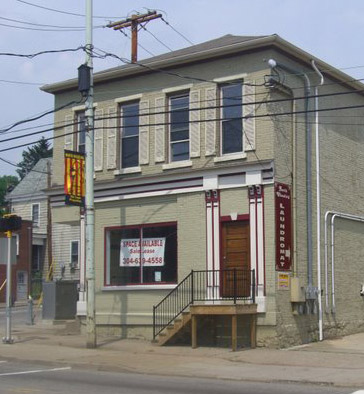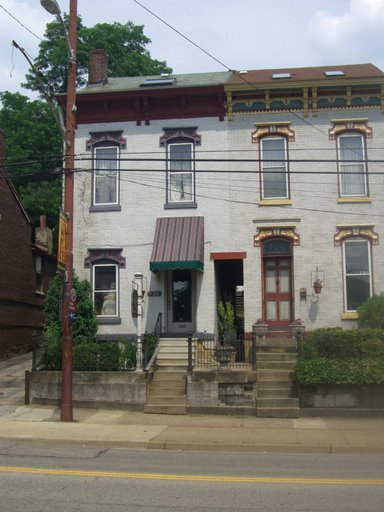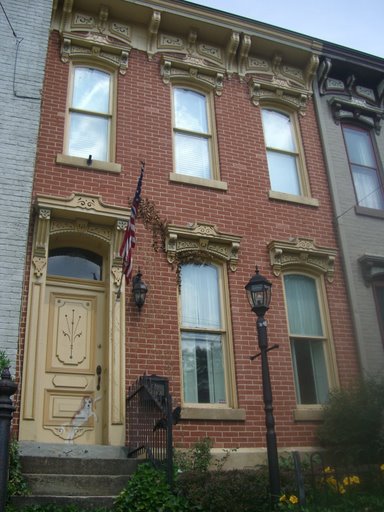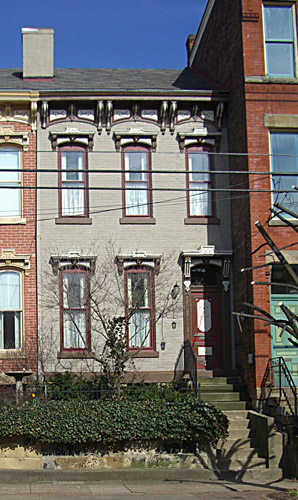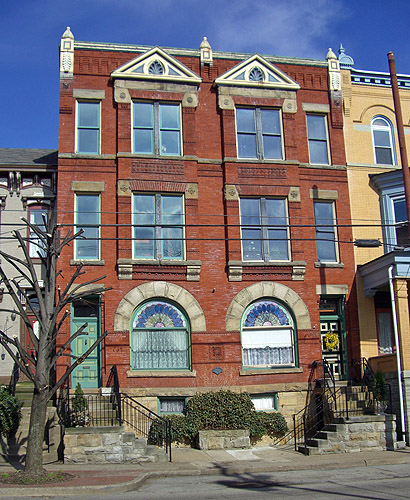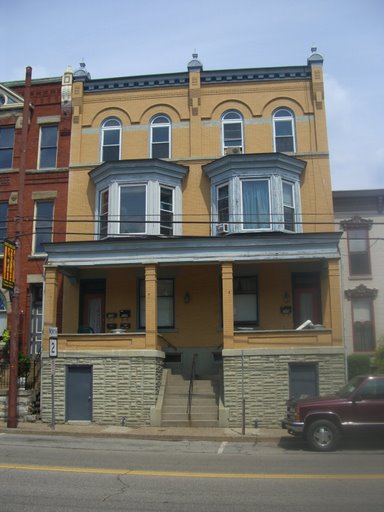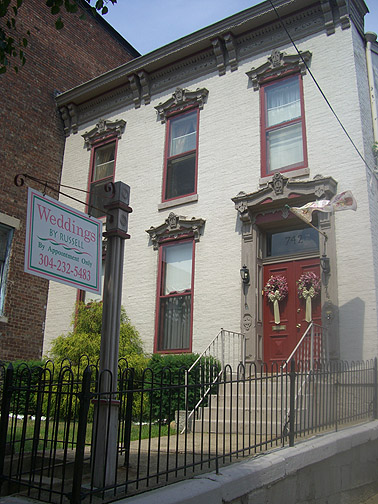North Wheeling Historic District
Old Town
North Wheeling is all that is left of Old Town, the original center of Wheeling. The half that was south of the I-70 freeway has been nearly completely replaced by newer commercial buildings largely from the early 20th century. North Wheeling retains the flavor of the 19th century. The US Government recognized the Main Street and Market Street areas between 6th Avenue and 9th Avenue as the North Wheeling Historic District. The nomination to be a historic district states that North Wheeling may represent one of the most significant concentrations of 19th century buildings in the United States.
One-hundred and fourteen traditional buildings remain in Old Town, dating from 1831 through the end of the 19th century. All of the houses are interesting and have stories to tell, even if we don't know them all yet. Here is a walking tour guide past the fronts of 25 homes and rare commercial buildings.
| 700 Main; ca. 1900. Commercial building with shops at street level and living space above. Original cornices removed and smaller front and side windows installed during some renov- ation. |
726-728 Main, ca. 1860s. Two- story Italianate tenement with few changes to original look. Ornate wood cornice with alternating paired and single brackets. Raised front yard with old iron fence on stone walls. |
730-732 Main, 1884-9. A high- style Italiante tenement; a gem with complex window hoods and gentle arches above the second floor hoods. Center chimney served both 730 and 732. Stone front wall remains but likely iron |
732 Main) fence gone. Built by Caroline WIlliams, widow of Rev. Daniel Williams who was pastor of the 3rd Presbyterian Church. Widow Williams died Feb 16, 1900. | |||
| 734-736 Main, ca. 1889-1901. Joseph Hedges House. Wonderful example of turn of the century mas- onry art, including terra cotta, cor- beled and recessed brick. The stone work is finely done in the foundations and walls, and especially in the true arches over leaded circle head win- dows of the first floor. The cornice has metal finials and pediments. |
738-740 Main, ca. 1880s. A full width porch, wide front steps and basement apartments conceal the original fine masonry of this building. The brickwork is very fine and the color of the bricks is uncommon in this neighborhood. Additional architectural attractions are the metal finials, round head 3rd floor windows with corbeled brick arches, and two splendid bay windows on the second floor. |
742 Main, 1846. Thomas Sweeney House. The handsome 3-bay Italianate facade was prob- ably added in the 1870s to the front of a house built soon after Sweeney bought the lot in 1845. Sweeney was a major industrial- ist in Wheeling's 19th century growth. |
< [/Main%20St%20-%20600%2C%20even%20numbers Main 600 Block]---[/Main%20St%20-%20800%2C%20even%20numbers Main 800 Block] >
