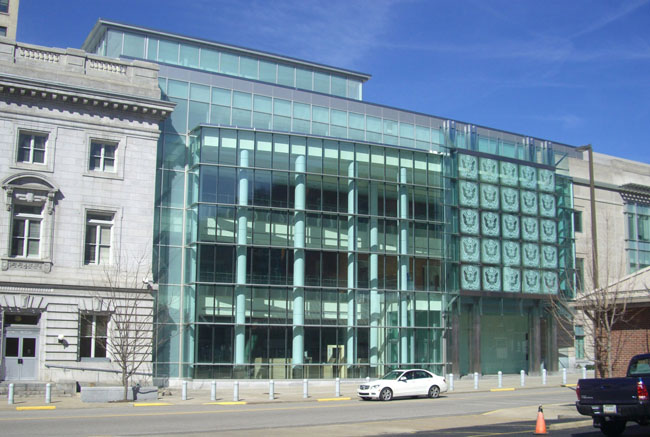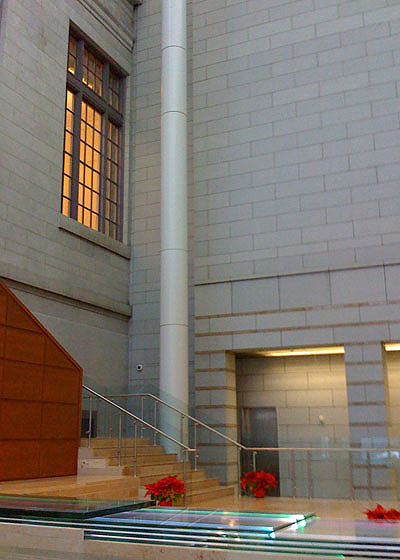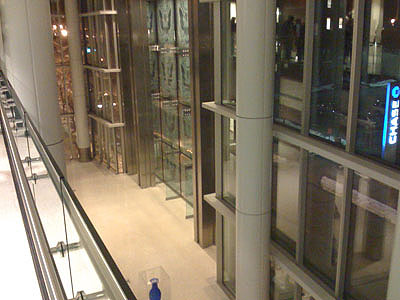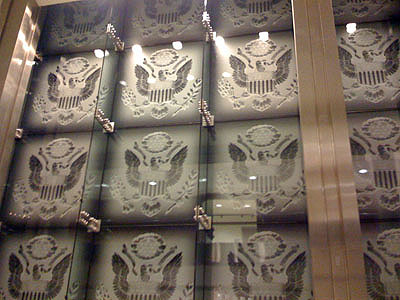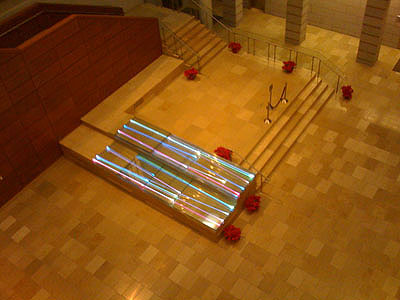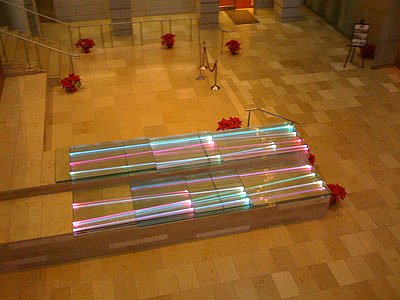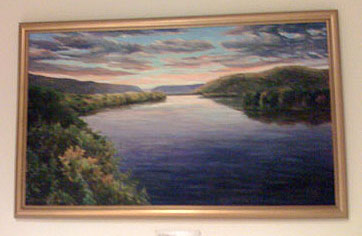1100 Chapline Block
Contents
Chapline-Looking S from 14th
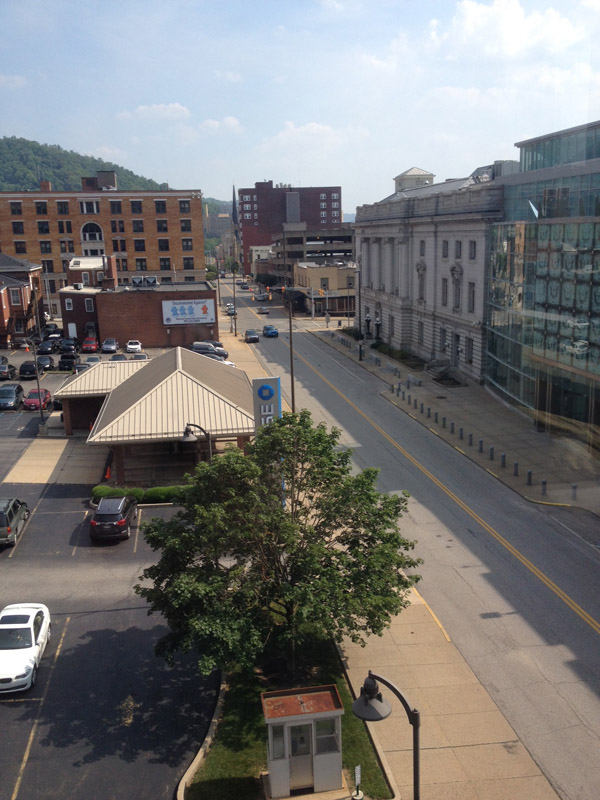
Looking thru window of YWCA Building.
Wheeling Federal Building and U.S. District Courthouse
Corner of 12th St and ChaplineTable of Contents
[#x-Chapline-Looking S from 14th Chapline-Looking S from 14th]
[#x-Wheeling Federal Building and U.S. District Courthouse Wheeling Federal Building and U.S. District Courthouse]
[#x-Originally New Post Office Originally New Post Office]
[#x-New Federal Building New Federal Building]
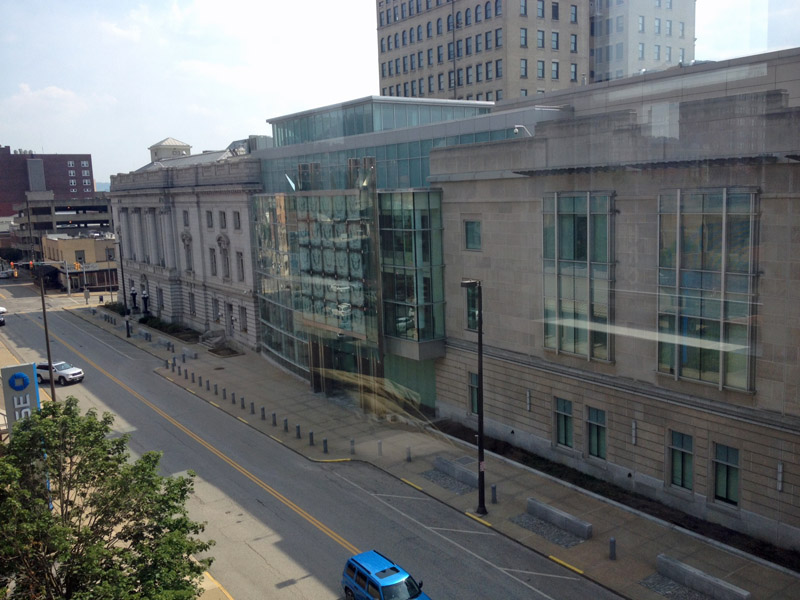
Looking thru window of YWCA Building.
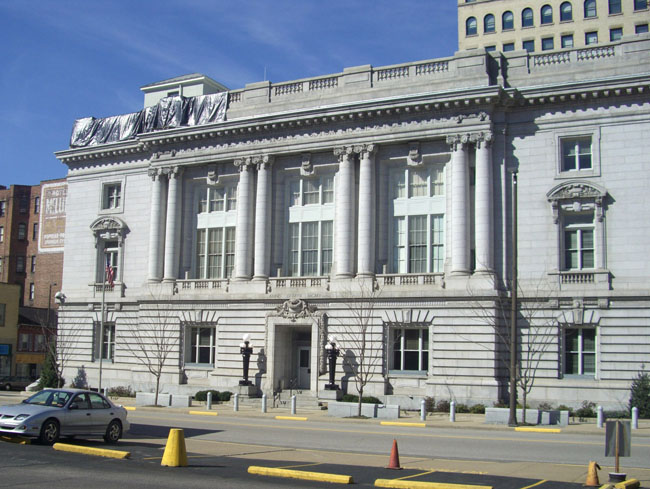
Perhaps the most monumental building in Wheeling, the 1905-1914 Federal Building is of the Beaux Arts style which is meant to suggest the probity and pride in civic life. Architects Marsh & Peter of Washington, with Frank Faris as local superintendent for construction. 1937 interior renovation and addition.
Description in Historic Federal Buildings website.
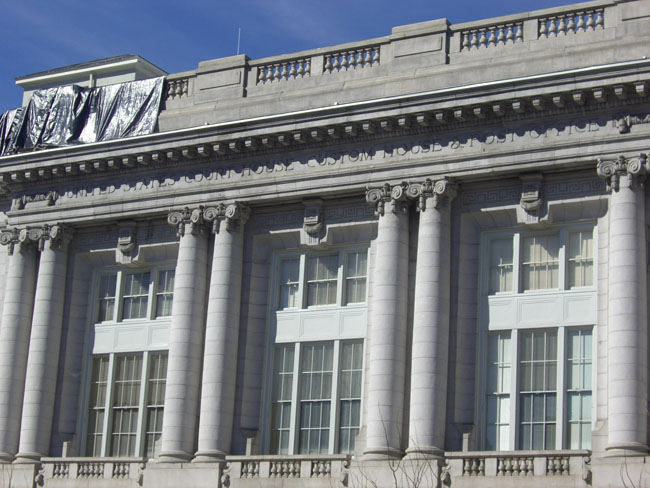
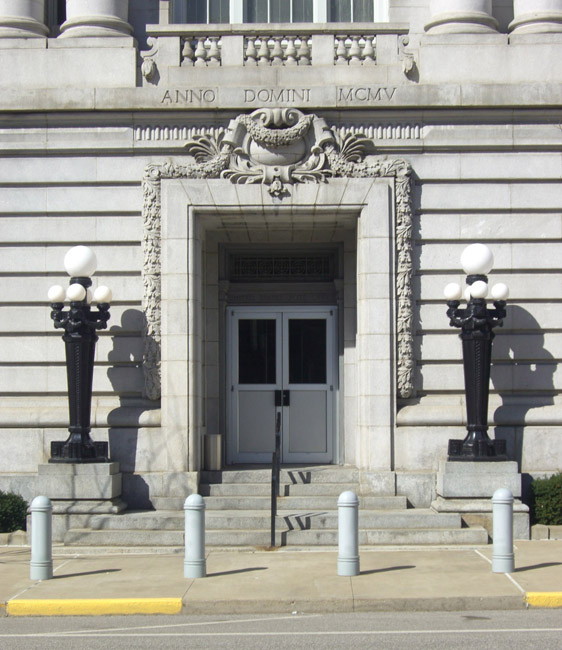
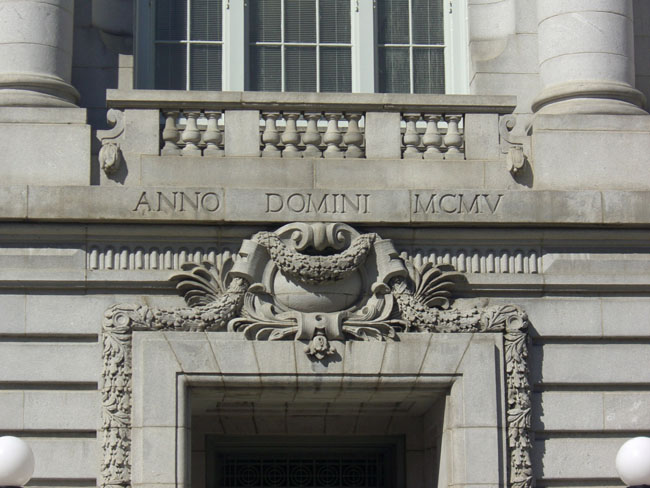
Originally New Post Office
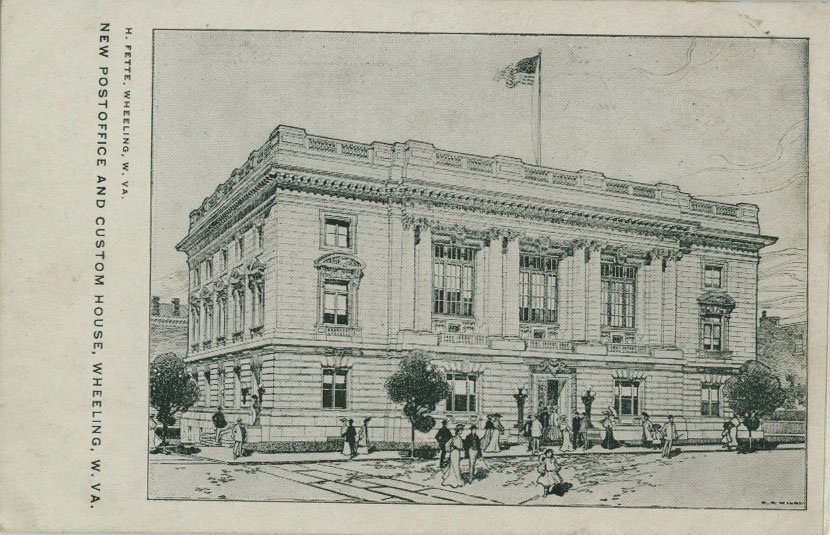
Postcard dated 1906 from Chuck Julian collection.
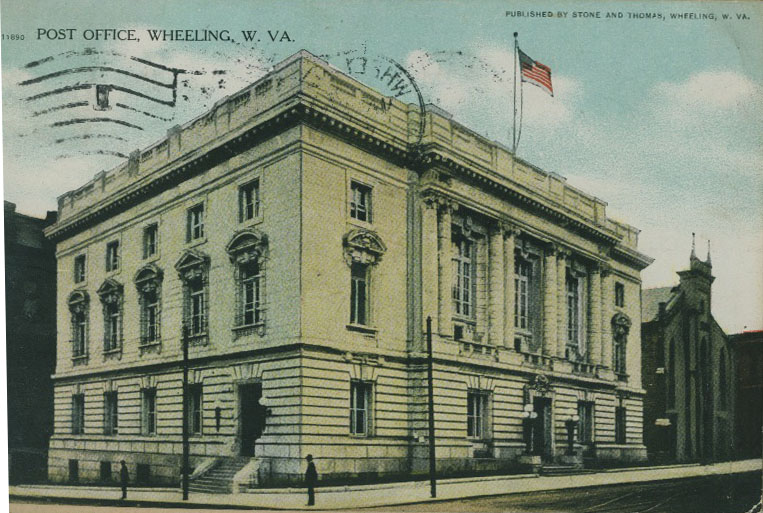
From Chuck Julian postcard collection, dated 1909.
New Federal Building
1125 Chapline
Built in 2002-4 and designed by Good Clancy company of Boston. Interior scenes
History of funding and construction.
In 2008 this glass atrium that links the original 1905 building and another court building to the north was selected by the American Institute of Architects for an award for architectural and design excellence. A quote: The atrium provides the city and the building occupants with an urban showcase, framing views of the activities within, while elegantly deferring to the traditional vocabulary of its surroundings. . . . This submission clearly communicates how the skillful integration of three existing buildings can revitalize an entire city block
I think the interior looks sterile, like a mausoleum.
The Atrium is a huge somewhat boring space, with an unadorned wall rising dozens of feet high. Looking to the front side of the Atrium the space is more interesting, with high walkways that give views up and down the tall space.
The front of the building is covered with 5ft wide squares with the Great Seal of the US - from up close they look like they were make with a dot-matrix printer.
The main art in the building is a glass sculpture inspired by the flow of the Ohio River.
On the second or third floor, near the elevators is a painting of the river and the suspension bridge, but mysteriously none of the buildings are shown, just a wild landscape.
Interior images taken during a Friends of Wheeling tour, Feb. 2009, 100 years after the colored postcard above!
This page has been edited 15 times. The last modification was made by - tychocrater tychocrater on May 13, 2015 1:42 pm
