Difference between revisions of "Centre Market Square"
(Created page with "<div id="content_view" class="wiki" style="display: block"> ==Market Square== <div id="toc"> =Table of Contents= <div style="margin-left: 2em">[#x-Market Square Market Squ...") |
|||
| Line 2: | Line 2: | ||
==Market Square== | ==Market Square== | ||
<div id="toc"> | <div id="toc"> | ||
| − | + | Built in 1853 (upper) and 1891 (lower)<br /> Between 22nd and 23rd streets, Market Street splits into Market St (to the east) and Lane B (to the west) with the 1853 historic covered Center Market (or Old Market House, or Market Square) in between.<br /> <br /> [[Market%20St%20-%202200|Here]] are the buildings opposite Centre Market itself.<br /> <br /> | |
| − | |||
==Centre Market House (Upper)== | ==Centre Market House (Upper)== | ||
| − | [[Image:CentreMarket-SEnd-firstbld650pi.jpg|CentreMarket-SEnd-firstbld650pi.jpg]]<br /> South end of original building with iron columns.<br /> [[Image:IronMarketPlacque.jpg|IronMarketPlacque.jpg]]<br /> Plaque commemorating and explaining history.<br /> <br /> '''From [ | + | [[Image:CentreMarket-SEnd-firstbld650pi.jpg|CentreMarket-SEnd-firstbld650pi.jpg]]<br /> South end of original building with iron columns.<br /> [[Image:IronMarketPlacque.jpg|IronMarketPlacque.jpg]]<br /> Plaque commemorating and explaining history.<br /> <br /> '''From [[References|Fluty-National Register Nomination]]:'''<br /> CENTRE MARKET HOUSE (UPPER), 1853. <br /> Architect: Thomas Pope (National Register 1975; HAER 1974) <br /> Neoclassical (Roman Doric): One story, no basement. <br /> Current use: public market (2008: art galllery)<br /> Original use: public market<br /> <br /> |
==Centre Market House (Lower)== | ==Centre Market House (Lower)== | ||
| − | [[Image:SMarketCenterEntrance.jpg|SMarketCenterEntrance.jpg]]<br /> Lower Market west entrance.<br /> <br /> [[Image:CentreMarket-SouthEnd650pi.jpg|CentreMarket-SouthEnd650pi.jpg]]<br /> South end of lower market building at 23rd St.<br /> [[Image:LowerMarketPlacque.jpg|LowerMarketPlacque.jpg]]<br /> Lower Market plaque.<br /> <br /> '''From [ | + | [[Image:SMarketCenterEntrance.jpg|SMarketCenterEntrance.jpg]]<br /> Lower Market west entrance.<br /> <br /> [[Image:CentreMarket-SouthEnd650pi.jpg|CentreMarket-SouthEnd650pi.jpg]]<br /> South end of lower market building at 23rd St.<br /> [[Image:LowerMarketPlacque.jpg|LowerMarketPlacque.jpg]]<br /> Lower Market plaque.<br /> <br /> '''From [[References|Fluty-National Register Nomination]]:'''<br /> CENTRE MARKET HOUSE (LOWER), 1891. <br /> Architect: Edward B. Franzheim (National Register 1975; HAER 1974) <br /> Romanesque precedent: One story, no basement. <br /> Current use: public market (2008: Coleman's Fish Market and small shops)<br /> Original use: public market<br /> <br /> [[Image:CentreMarketBull600pi.jpg|CentreMarketBull600pi.jpg]]<br /> Terra cotta farm animal head medallians mark both the east and west sides of the Lower Market. This one on the east is complete.<br /> [[Image:CentremarketBull2600pi.jpg|CentremarketBull2600pi.jpg]]<br /> This one on the west has been shorn of his ears!<br /> The paint color is the same on both sides of the market, the Sun was partially shining on the east side, but not the west. ''PhotoShop'' explains any other discrepancies!<br /> <br /> [http://maps.google.com/?ie=UTF8&t=k&ll=40.059117,-80.724197&spn=0.003658,0.00677&z=18 Google Map view]<br /> <br /> |
---- | ---- | ||
| − | + | </div> | |
Latest revision as of 19:49, 23 April 2018
Market Square
Built in 1853 (upper) and 1891 (lower)
Between 22nd and 23rd streets, Market Street splits into Market St (to the east) and Lane B (to the west) with the 1853 historic covered Center Market (or Old Market House, or Market Square) in between.
Here are the buildings opposite Centre Market itself.
Centre Market House (Upper)
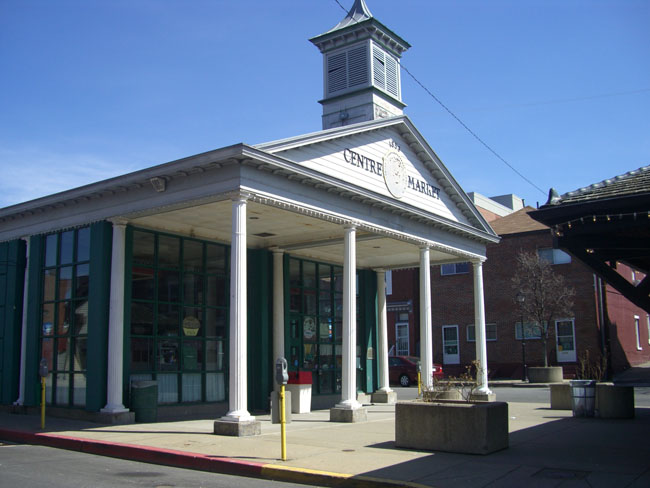
South end of original building with iron columns.
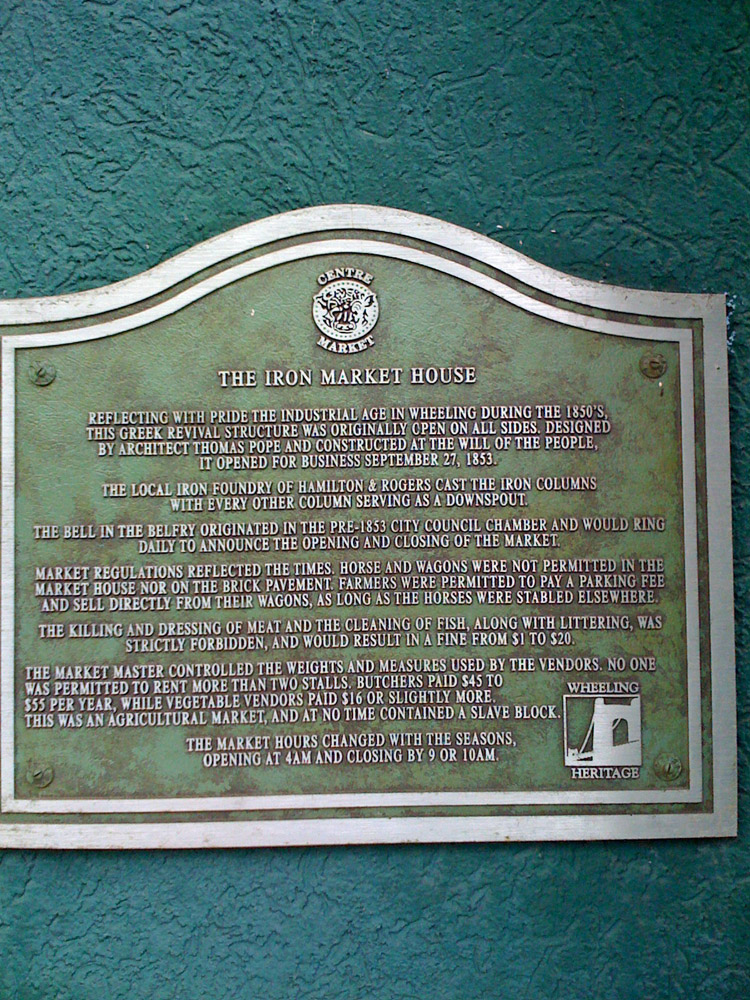
Plaque commemorating and explaining history.
From Fluty-National Register Nomination:
CENTRE MARKET HOUSE (UPPER), 1853.
Architect: Thomas Pope (National Register 1975; HAER 1974)
Neoclassical (Roman Doric): One story, no basement.
Current use: public market (2008: art galllery)
Original use: public market
Centre Market House (Lower)
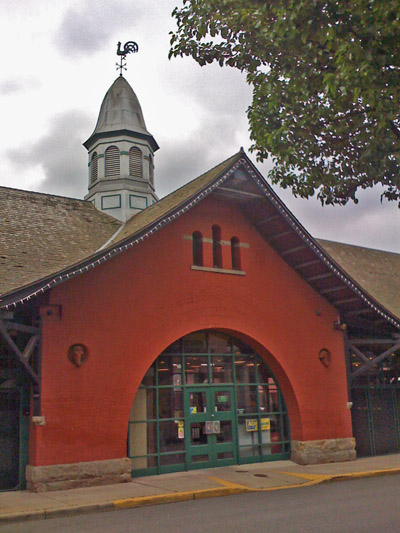
Lower Market west entrance.
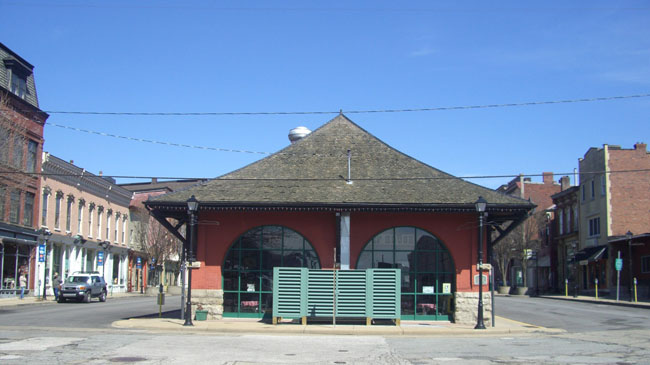
South end of lower market building at 23rd St.
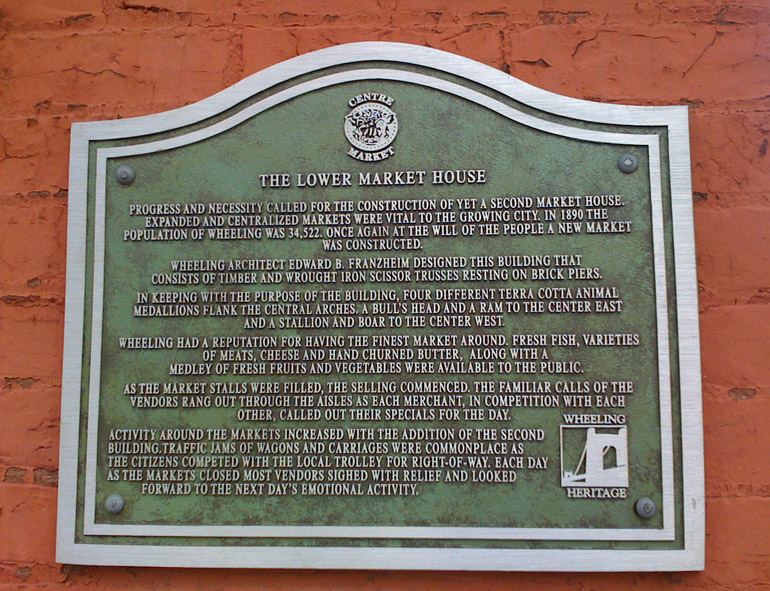
Lower Market plaque.
From Fluty-National Register Nomination:
CENTRE MARKET HOUSE (LOWER), 1891.
Architect: Edward B. Franzheim (National Register 1975; HAER 1974)
Romanesque precedent: One story, no basement.
Current use: public market (2008: Coleman's Fish Market and small shops)
Original use: public market
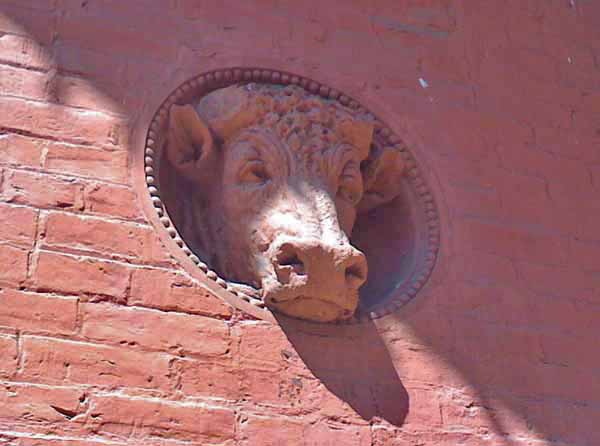
Terra cotta farm animal head medallians mark both the east and west sides of the Lower Market. This one on the east is complete.
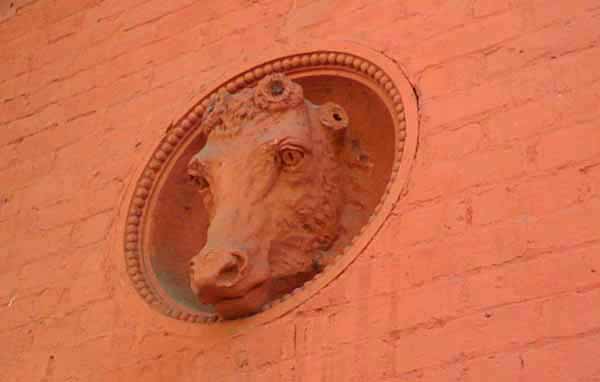
This one on the west has been shorn of his ears!
The paint color is the same on both sides of the market, the Sun was partially shining on the east side, but not the west. PhotoShop explains any other discrepancies!
Google Map view