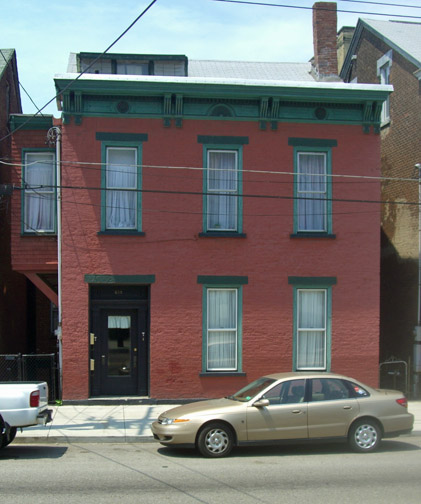|

|
circa 1850 (could be older)
There is considerable confusion in interpreting deed books for this property. It is clear, however, that that the property, for many years, was owned by William H. Dunlevy and his widow, Margaret after him. The Dunlevy family was very important to the industrial development of Wheeling and the Ohio Valley. They were wagon makers, boat builders, saw mill operators, and lumber dealers. The two-story brick house was built in the Greek Revival style of architecture and its basic components such as simple stone lintels and sills, and deep bracketed frieze and cornice remain. It is an old, important structure.
From: National Register of Historic Places - North Wheeling Historic District (1988)
This house has a simple facade with three and a half areas of distinction. The doorway has a traditional surround, there is an ornate green cornice, and an unusual second floor extension - not an oriel, more of a bay room - into the small space separating it from its neighbor on the left. The half point of distinction is the very low and off-center shed style dormer on the south end of the roof.
|