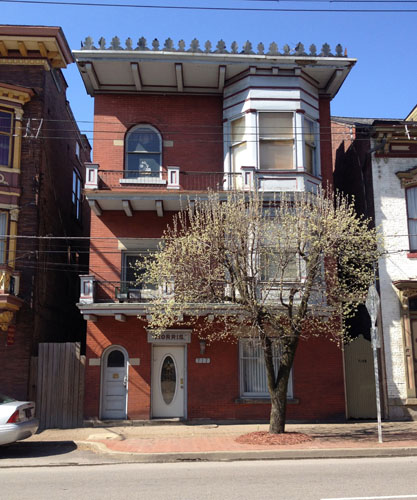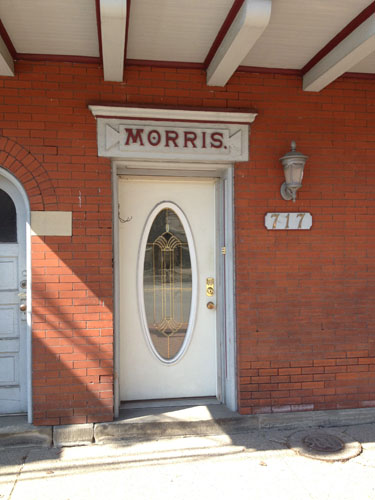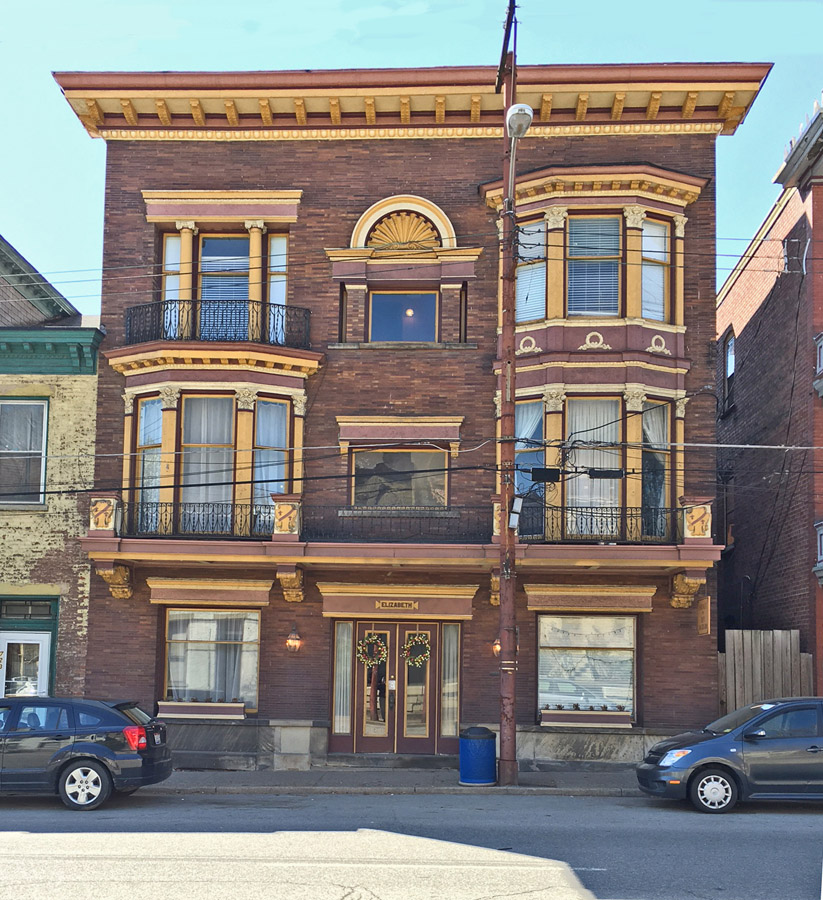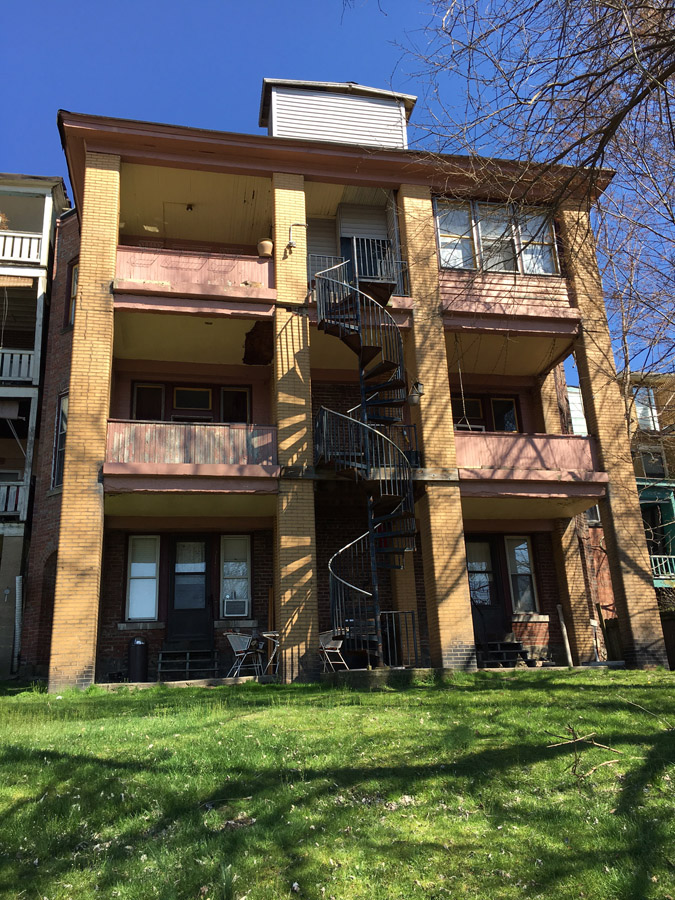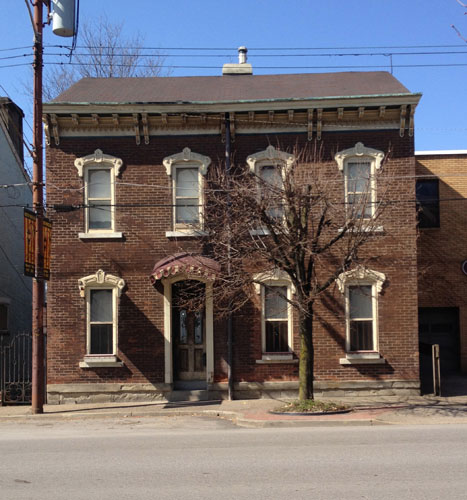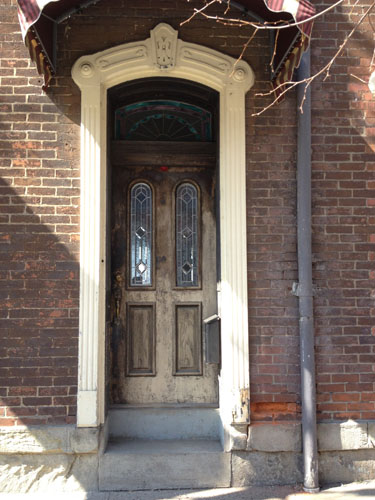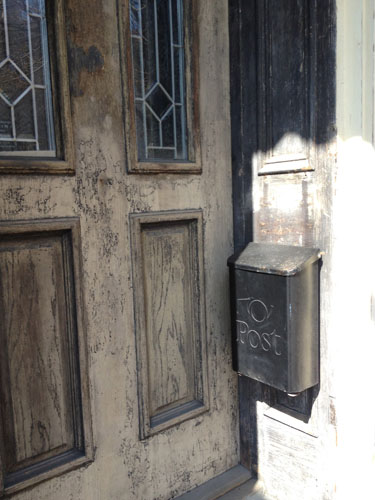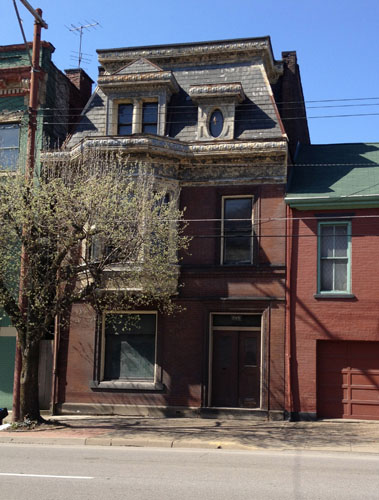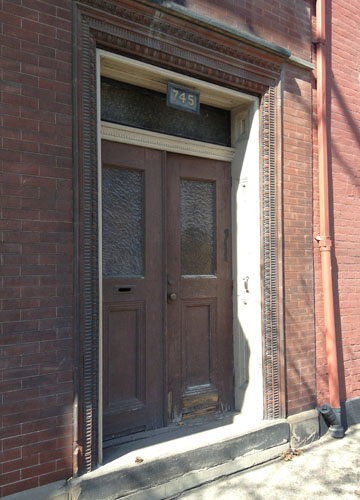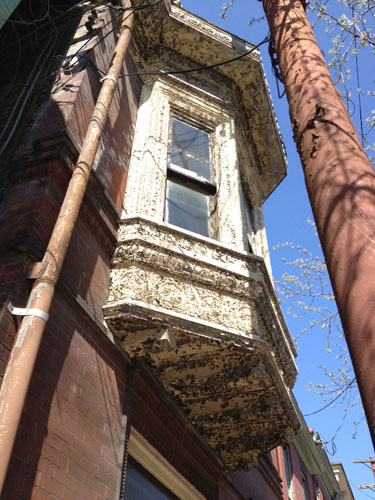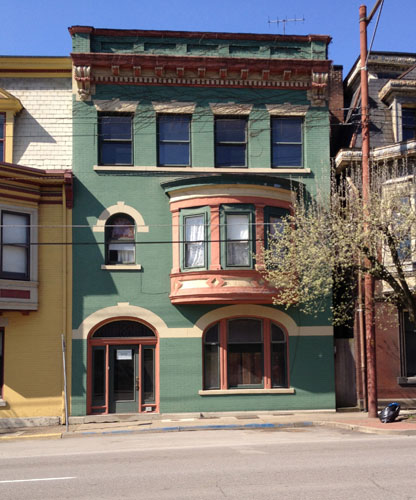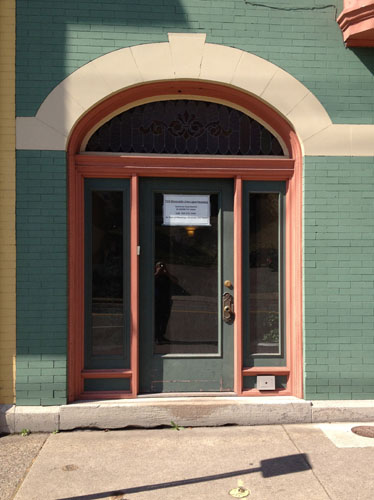Main St - 700, odd numbers
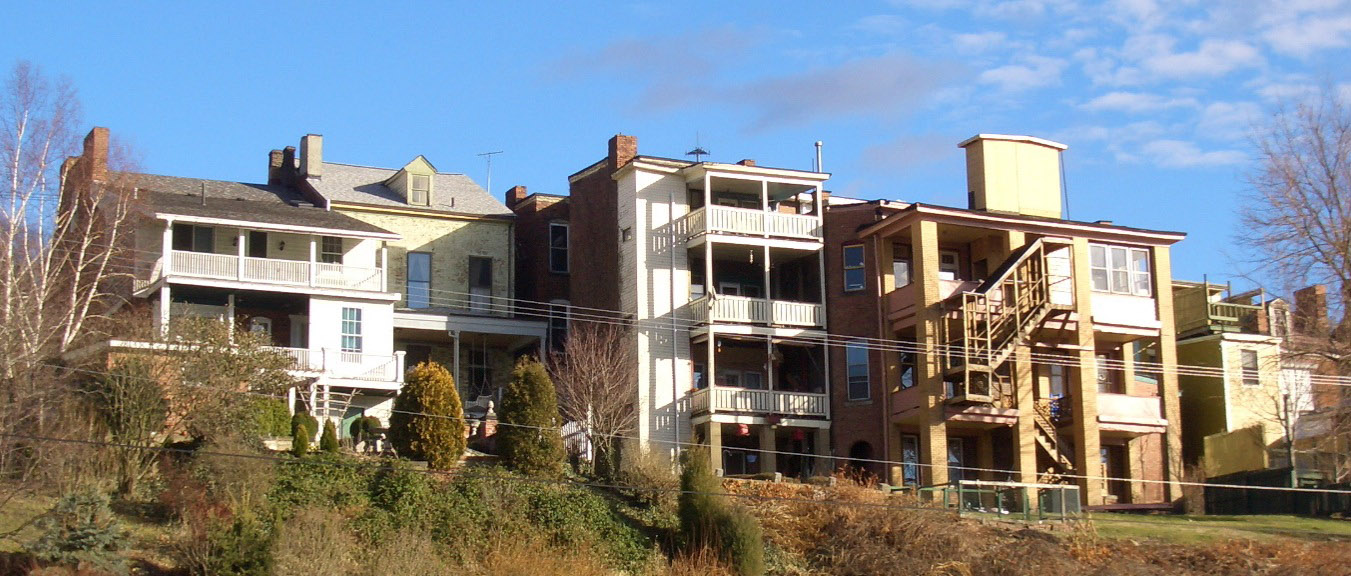
Below is the view from 711 Main - the house on the left end of the image above. Don't you prefer the riverside of the street?
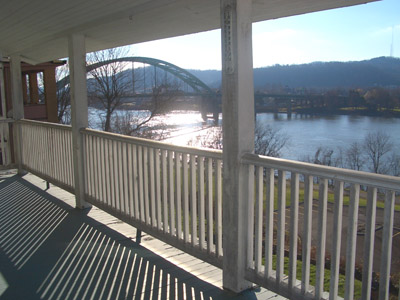
700 Main Block - looking southwest from north end
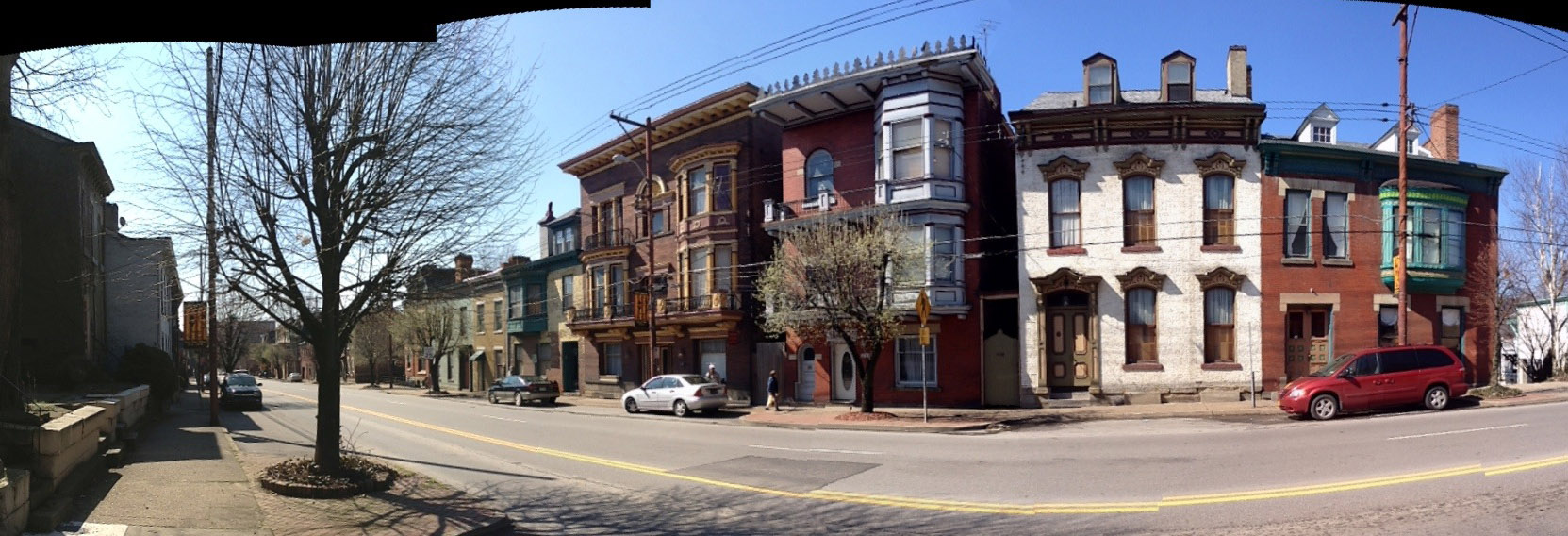
Panoramic image taken with iPhone and Photosynth app, Mar 2012.
700 Main Block - looking west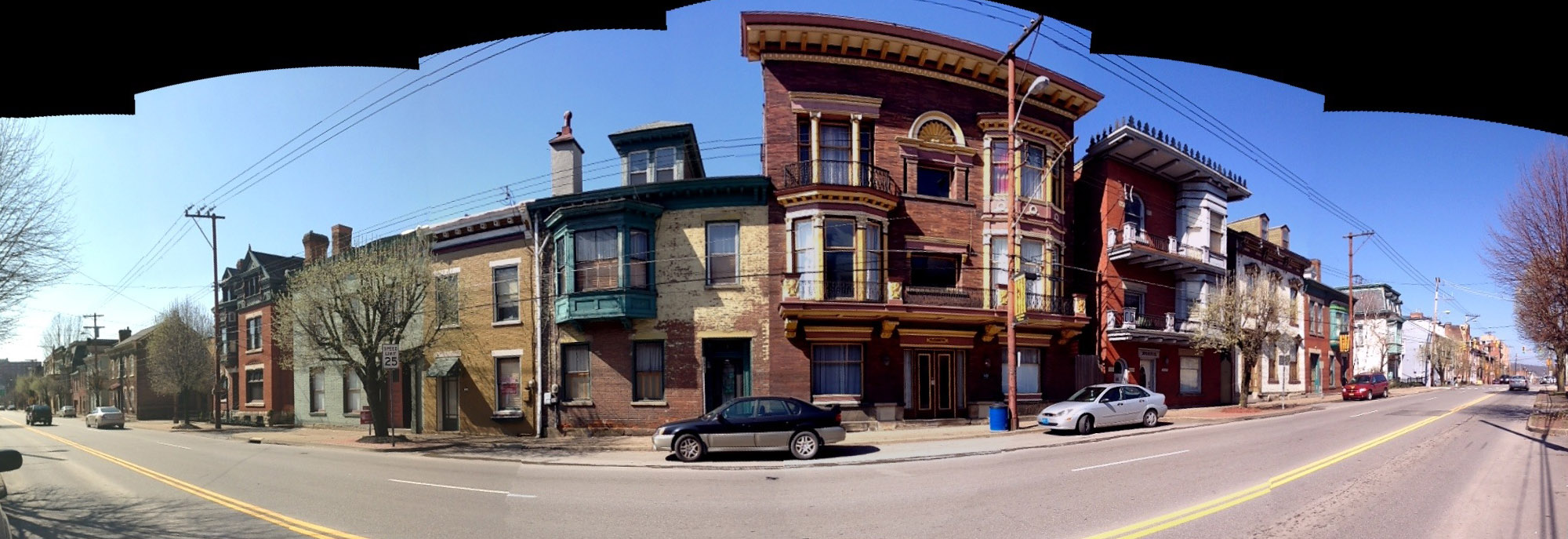
Panoramic image taken with iPhone and Photosynth app, Mar 2012.
701 Main: WIlliam Goering House
c1883
*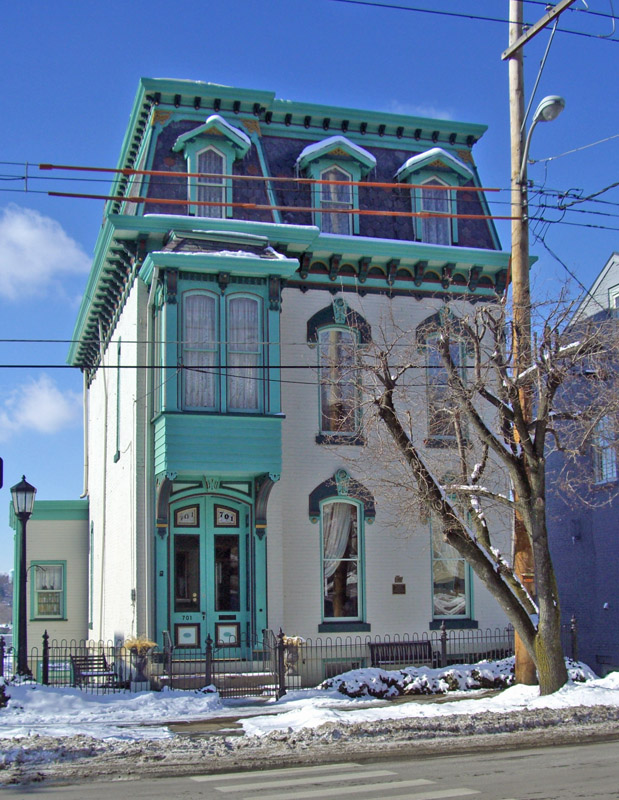
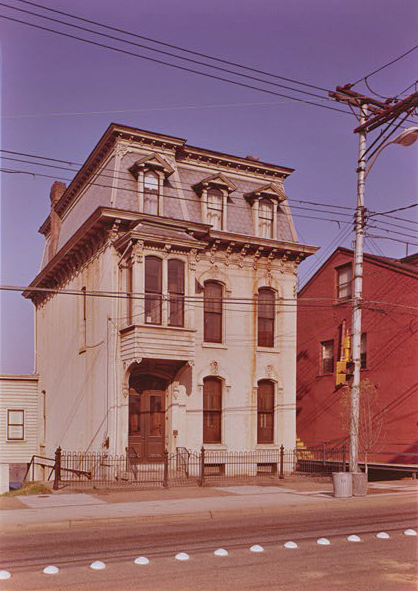
This Second Empire style house was built about 1883. It has a high mansard roof, dormer windows and is asymmetrically massed. It is a gracious house with careful interior detailing. It was built for William Goering, an immigrant to the United States from Germany, who served as a bookkeeper and cashier for German-American companies located in Wheeling.
Description from Historical America Building Survey, LOC (1976)
Was treasurer of Central Glass (from VOTA records).
711 Main: Frederick Mozier House
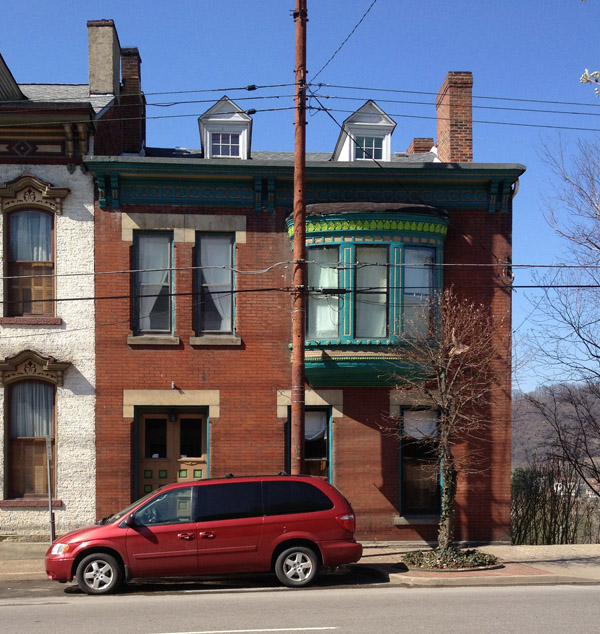 711Main-door600pix.jpg
711Main-door600pix.jpg
Built 1840; Innkeeper (from VOTA records).
The text below is from Linda Comins' article in the October 8, 2009 in the Weirton Daily Times:
Victorian Show-Off! puts Wheeling’s history on display
The former Mozier Tavern and Inn, built in the 1840s, is now the home of Thad and Kim Podratsky, who have spent the past 20 years recreating the original Federal-style detailing in the dwelling. Little is known about the original owner, Frederick Mozier, except that he operated a tavern and inn along what was then the National Road.
The couple has renovated and restored every room, removing drop ceilings and paneling, installing period mantels and authentic furnishings and adding architectural details from other historic properties. Thad Podratsky said the kitchen shelves are based on a pantry at Mount Vernon, and he got other ideas from old colonial homes in Virginia.
Thad Podratsky said he used cut nails made in Wheeling when he installed a plank ceiling in the kitchen. In an adjoining room, he built a corner cupboard, designing it around a set of doors he bought at a garage sale on Wheeling Island. He used virgin American oak, removed from an 1850s house, to construct kitchen cabinets and tavern counters.
A bar on the lower level features a floor with an unusual Wheeling element: floor tiles bear the signatures of Ohio County's founding fathers. Thad Podratsky explained that he took photographs of the pioneer leaders' actual signatures on original records stored at West Virginia University, enlarged the photos and put the signatures in raw clay tile that was then coated.
Throughout the house, many of Thad Podratsky's ''hundreds'' of collections are displayed. He is an eclectic collector, specializing in items that have a Wheeling connection such as cigar boxes, advertising signs, beer bottles, liquor bottles, foundry pieces and pottery. His wife, Kim, displays a colorful collection of Hazel Atlas glass dinnerware in the kitchen.
Note: The Padratsky's no longer live in 711.
715 Main: James Hanes House
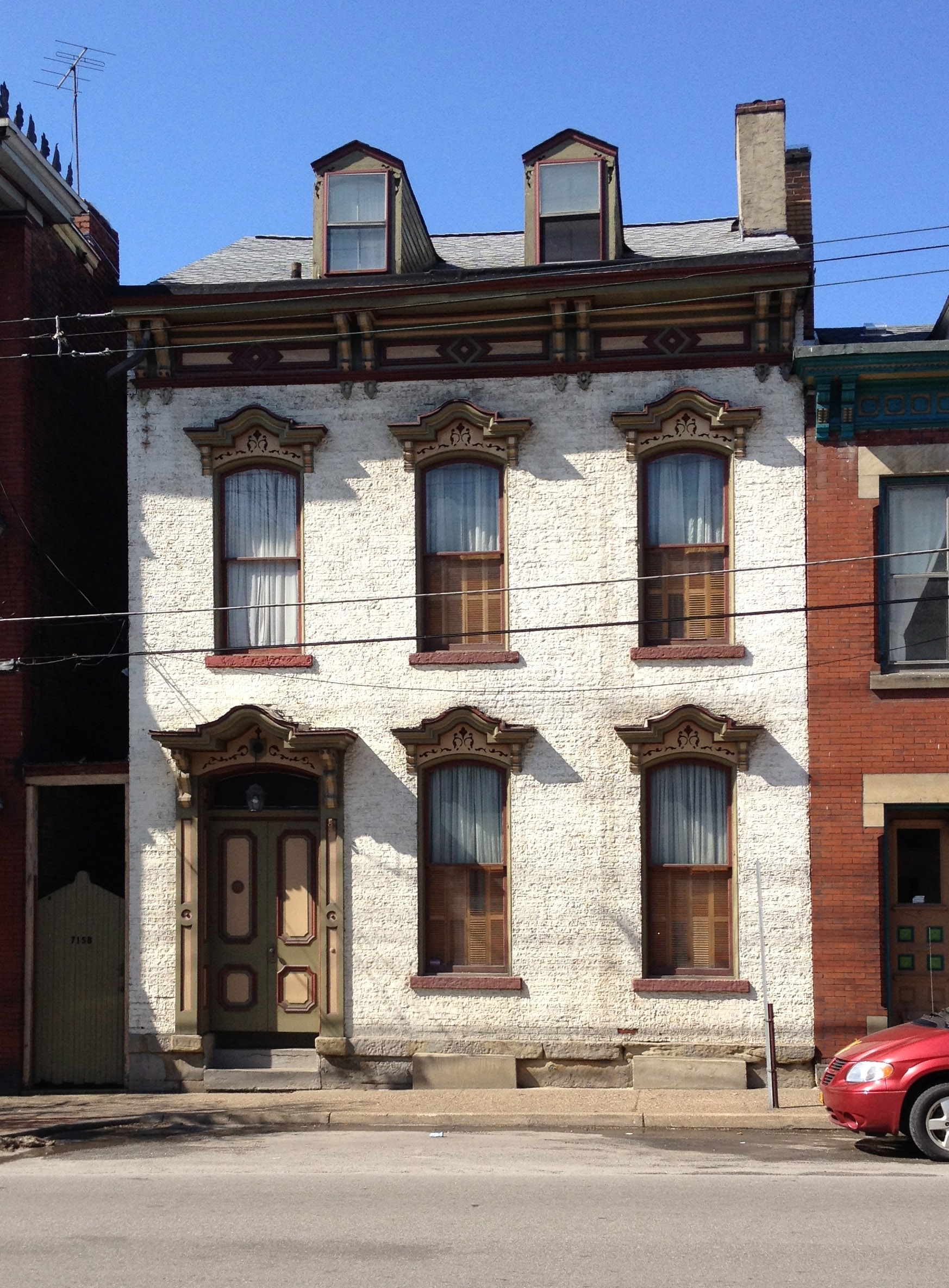
Built 1877 - Italianate style
Original owner/oldest recorded owner: James E. Hanes - proprietor of lumber mill Hanes, Wilson and Co. (from VOTA records).
This 2-story house features elaborate elements of Italianate architecture, from its paneled and bracketed cornice to the curvilinear window and door hoods. This lovely 1877 home was built for James E. Hanes, a partner in the planing millbusiness of Hanes, WIlson & Co. It is likely that this company made major contributions during the creation of Victorian Wheeling. From Christmas in Victorian Old Town ticket, 2002.
725 Main
Built 1850s in vernacular style
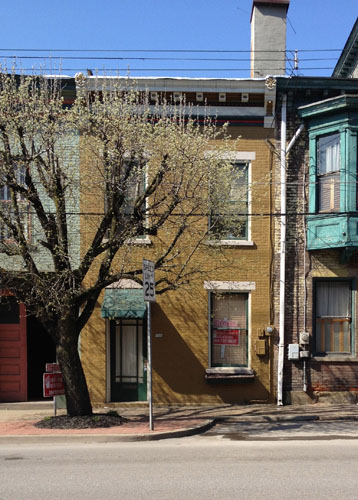
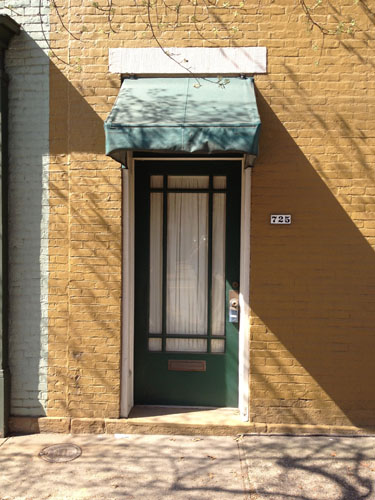
Original owner/oldest recorded owner: Alfred Marks - engineer (from VOTA records).
Offered for $142,500 in 2011/2.
727 Main
Built 1850s in vernacular style
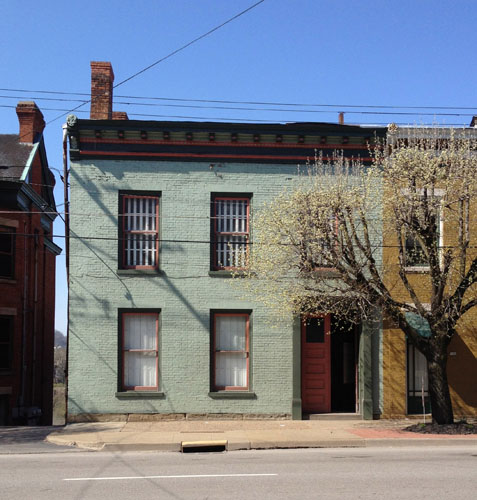
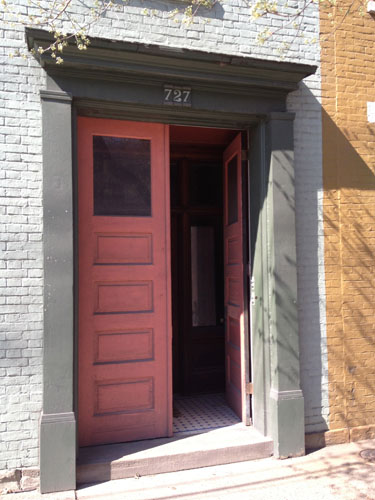
Original owner/oldest recorded owner: William Irvin - Deputy Marshal (from VOTA records).
George J. Mathison, insurance company owner, moved here in 1899.
729 Main - Alfred Paull House
c1883. Architect: E.W. Wells
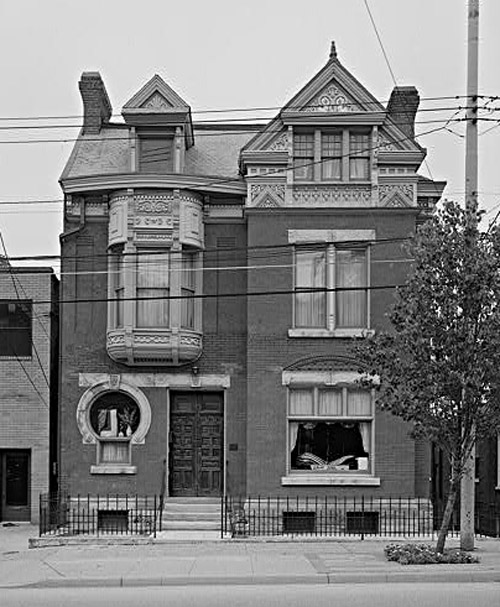
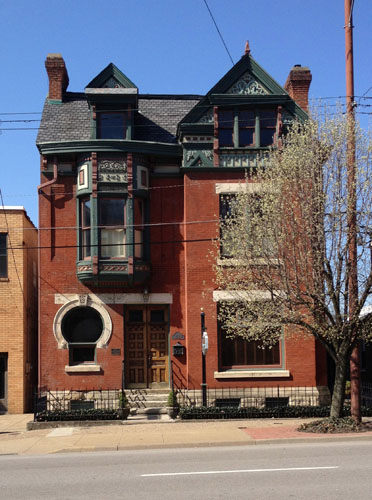
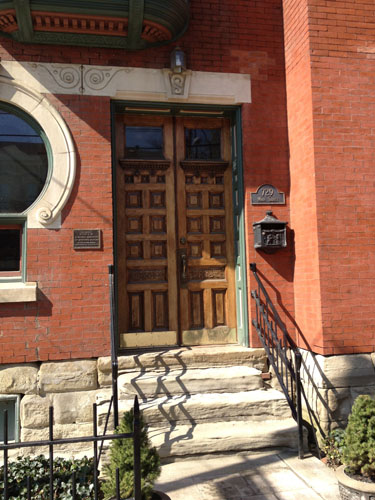
Significance: Built by prominent Wheeling businessman, Alfred Paull, The Alfred Paull House is a fine example of Queen Anne eclecticism -- the dominant style of domestic building in the last two decades of the nineteenth century. The ornate, three-story building is distinguished by a Moorish keyhole window and a large two-story oriel crowned by a pedimented wall dormer. A projecting, gabled bay dominates the entire building and decorative metal panels adorn the tower frieze and spandrels of the bay, some of which were lost and replaced by flat materials.
Text and bxw photo from Historic American Buildings Survey (Library of Congress).
Currently Jividen Law Offices.
Biography of Alfred Paull.
739 Main: Charles Rawling House
Built ~1877 by Wheeling postmaster Charles Rawling.
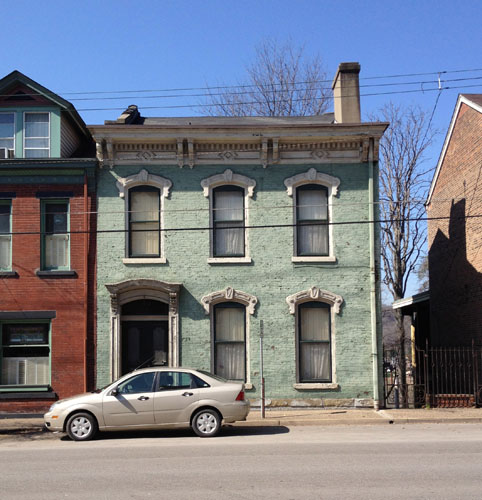
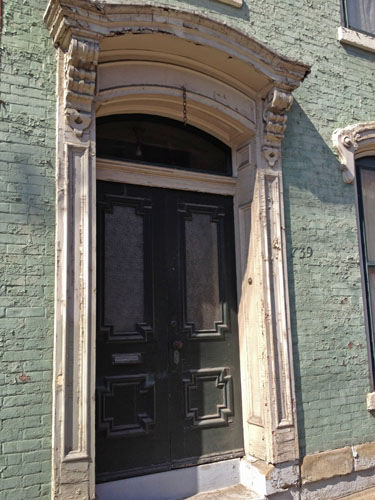
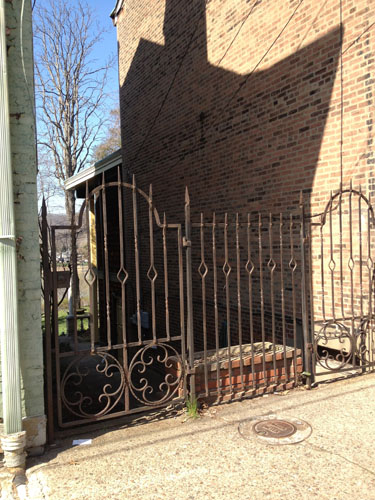
Exhibiting both Greek Revival and Italianate features, this home has one of the most well-preserved interiors in North Wheeling and boasts breaktaking viewsof the scenic Ohio River. The entrance doors and beautiful embossed wall coverings are original and have been well-maintained. From 2002 VOTA Christmas in Victorian Old Town pamphlet.
741 Main
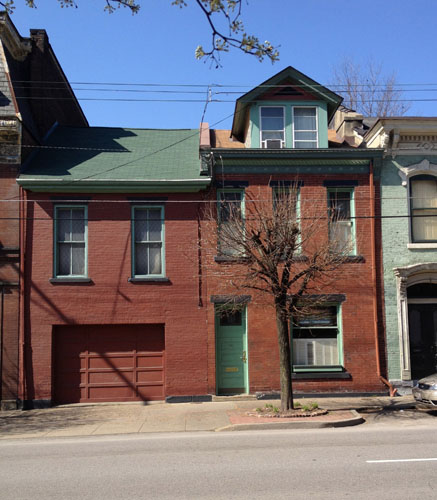
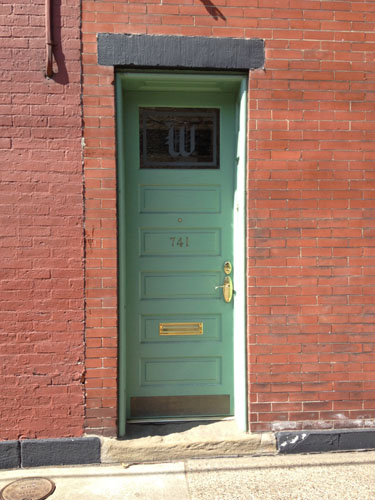
This Italianate style house was built circa 1860s. Several wonderful features include stained glass window from Sacred Heart Church, the kitchen/great room with tin ceiling and old brick fireplace, and spectacular views of the Ohio River. From 2002 VOTA Christmas in Victorian Old Town pamphlet.
751-3 Main - Alfred Caldwell House
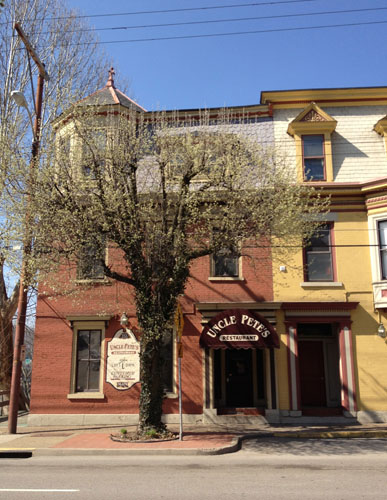
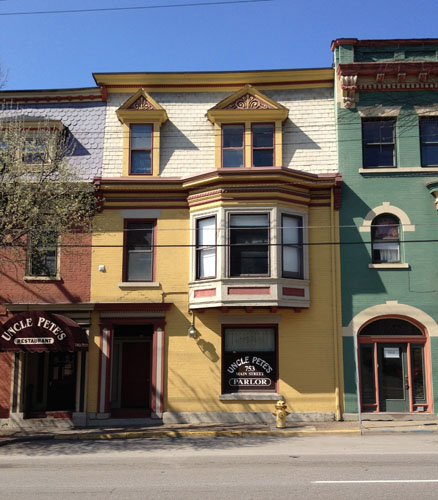
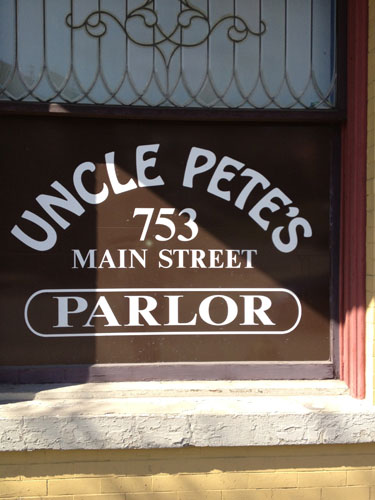
Built 1850s with mansard roof added in 1870s.
Caldwell was an attorney (from VOTA records).
Built 1887 according to real estaste listing - true? Offered for $349,000 in 2012.
Currently Uncle Pete's restaurant, earlier was the Waterworks Inn
< Main 600 Block---Main 800 Block >
